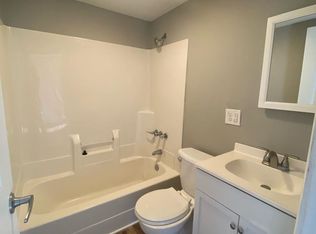Sold for $25,000
$25,000
2840 S 12th St, Springfield, IL 62703
2beds
1,054sqft
Single Family Residence, Residential
Built in 1949
6,200 Square Feet Lot
$75,100 Zestimate®
$24/sqft
$907 Estimated rent
Home value
$75,100
$54,000 - $98,000
$907/mo
Zestimate® history
Loading...
Owner options
Explore your selling options
What's special
Great Opportunity! The interior offers a living room with an office space on the left side of the front door, an eat-in kitchen, 2 bedrooms and 1 full bathroom. Other amenities include fenced backyard, rear patio and storage shed. Home is situated near easy access to dining, shopping, SMTD bus routes, I-55 and much more!
Zillow last checked: 8 hours ago
Listing updated: February 23, 2025 at 12:01pm
Listed by:
Stephanie L Do bpo@dorealty.net,
Do Realty Services, Inc.
Bought with:
Non-Member Agent RMLSA
Non-MLS
Source: RMLS Alliance,MLS#: CA1033600 Originating MLS: Capital Area Association of Realtors
Originating MLS: Capital Area Association of Realtors

Facts & features
Interior
Bedrooms & bathrooms
- Bedrooms: 2
- Bathrooms: 1
- Full bathrooms: 1
Bedroom 1
- Level: Main
- Dimensions: 9ft 6in x 13ft 0in
Bedroom 2
- Level: Main
- Dimensions: 9ft 6in x 9ft 9in
Other
- Level: Main
- Dimensions: 9ft 6in x 10ft 0in
Additional room
- Description: Utility Room
Kitchen
- Level: Main
- Dimensions: 9ft 6in x 11ft 7in
Living room
- Level: Main
- Dimensions: 9ft 6in x 25ft 0in
Main level
- Area: 1054
Heating
- Forced Air
Features
- Basement: None
Interior area
- Total structure area: 1,054
- Total interior livable area: 1,054 sqft
Property
Features
- Patio & porch: Patio
Lot
- Size: 6,200 sqft
- Dimensions: 40 x 155
- Features: Level
Details
- Additional structures: Shed(s)
- Parcel number: 22100402017
Construction
Type & style
- Home type: SingleFamily
- Architectural style: Ranch
- Property subtype: Single Family Residence, Residential
Materials
- Frame, Vinyl Siding
- Foundation: Slab
- Roof: Shingle
Condition
- New construction: No
- Year built: 1949
Utilities & green energy
- Sewer: Public Sewer
- Water: Public
Community & neighborhood
Location
- Region: Springfield
- Subdivision: None
Price history
| Date | Event | Price |
|---|---|---|
| 2/20/2025 | Sold | $25,000-16.4%$24/sqft |
Source: | ||
| 1/30/2025 | Pending sale | $29,900$28/sqft |
Source: | ||
| 12/17/2024 | Listed for sale | $29,900$28/sqft |
Source: | ||
Public tax history
| Year | Property taxes | Tax assessment |
|---|---|---|
| 2024 | $1,443 +4.8% | $23,905 +8% |
| 2023 | $1,377 +6.5% | $22,134 +5.7% |
| 2022 | $1,293 +5% | $20,947 +4.1% |
Find assessor info on the county website
Neighborhood: 62703
Nearby schools
GreatSchools rating
- 1/10Edwin A Lee Elementary SchoolGrades: PK-12Distance: 1.7 mi
- 2/10Jefferson Middle SchoolGrades: 6-8Distance: 0.3 mi
- 2/10Springfield Southeast High SchoolGrades: 9-12Distance: 1.4 mi
