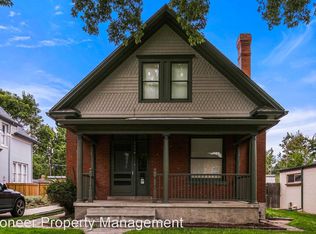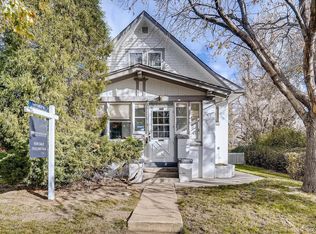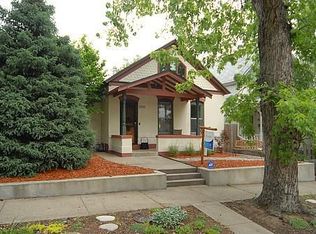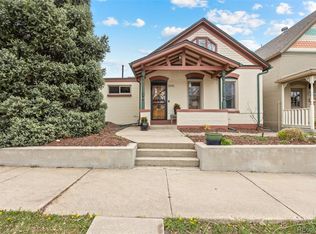Classic Victorian 3 bedroom and 2 full bath, Highland's home situated on prime lot! (three city lots totaling 9533sqft). Main level features, updated and open kitchen with Silestone counters, stainless appliances, bar seating. Kitchen looks into the dining room. Living room features ornamental fireplace with built-in book shelves. Light and bright family room is in the back of the home and overlooks the park-like backyard. Home features gleaming hardwood floors throughout, high ceilings, and some original casing around the doors and windows. All 3 bedrooms are on the upper level. Spacious master with walk-in closet and laundry room. Full unfinished basement, currently used for storage, and a small work space. Roof & gutters are approximately 2 years old. On demand water heater, central a/c. Some newer windows. This one of a kind home has plenty of off street parking; 1 car detached garage, 2 car covered carport, and room for at least 2 cars in the driveway! Sellers use the carport as a pergola and have created an outdoor living space. Owners were told that this home was once owned by Emma and Sterling Way. The man who engineered the first train through the Moffat Tunnel and has a ski trail named for him! Great street & walking distance to Highland Square, Slo-Hi, and Sloan's Lake.
This property is off market, which means it's not currently listed for sale or rent on Zillow. This may be different from what's available on other websites or public sources.



