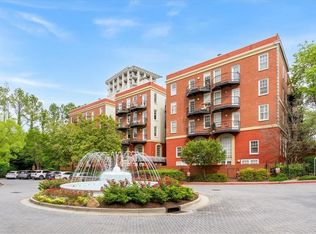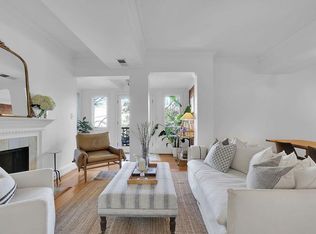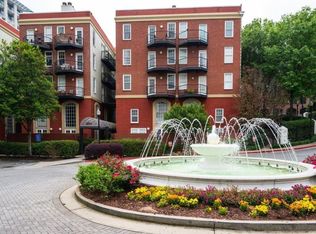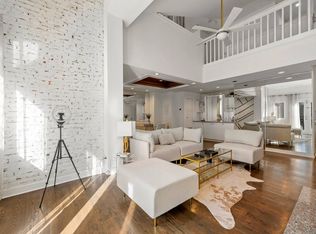Closed
$275,000
2840 Peachtree Rd NW APT 301, Atlanta, GA 30305
2beds
1,266sqft
Condominium, Residential
Built in 1925
-- sqft lot
$269,300 Zestimate®
$217/sqft
$2,186 Estimated rent
Home value
$269,300
$248,000 - $294,000
$2,186/mo
Zestimate® history
Loading...
Owner options
Explore your selling options
What's special
Welcome to the landmark, historic Crestwood building with it's blend of classic 1920's architecture and modern updates. The beautiful, brick community was named to the National Historic Registry in the 1980's and carries a rich history. In addition, it boasts a fantastic Buckhead location with it's walkability to shopping and restaurants including Buckhead Village w 8 blocks of high end dining and fabulous boutiques. and the bustling Peachtree Farmers Market. The Peach shopping center is directly next door which includes Publix, Starbucks, Barnes and Noble and much more. There's always something to do if you chose or come home and relax in this lovely, renovated 2 bdrm/2 bath unit. Gleaming refinished real hardwood floors throughout, 9' ceilings, classic crown molding along w updated bathrooms, new fixtures, window blinds and new paint. Kitchen boasts with granite counters, white cabinets, actual laundry room w full size washer and dryer along with additional space for storage. The open floor plan gives the condo a great flow. Sunny, good sized bedrooms both come with ensuite bathrooms. And the exposed brick wall in LR lend a loft like warmth and charm to the unit. There's even outdoor space with a sweet, covered patio to relax and enjoy the outdoors. It's a secure building w fob access, mailroom is in lobby and gated parking. No rent restrictions gives you the option to use as an investment property Crestview offers a unique living situation that exudes warmth, updates, so much charm and a piece of history!
Zillow last checked: 8 hours ago
Listing updated: September 09, 2025 at 11:13pm
Listing Provided by:
PAM STANFORD,
Atlanta Communities 770-686-6859
Bought with:
Renee Keeble, 314781
Keller Williams Realty Cityside
Source: FMLS GA,MLS#: 7536056
Facts & features
Interior
Bedrooms & bathrooms
- Bedrooms: 2
- Bathrooms: 2
- Full bathrooms: 2
- Main level bathrooms: 2
- Main level bedrooms: 2
Primary bedroom
- Features: Double Master Bedroom, Roommate Floor Plan, Split Bedroom Plan
- Level: Double Master Bedroom, Roommate Floor Plan, Split Bedroom Plan
Bedroom
- Features: Double Master Bedroom, Roommate Floor Plan, Split Bedroom Plan
Primary bathroom
- Features: Shower Only
Dining room
- Features: Great Room, Open Concept
Kitchen
- Features: Cabinets White, Pantry, Stone Counters, View to Family Room
Heating
- Central
Cooling
- Ceiling Fan(s), Central Air
Appliances
- Included: Dishwasher, Dryer, Electric Range, Electric Water Heater, Microwave, Refrigerator, Washer
- Laundry: In Kitchen
Features
- Entrance Foyer, High Ceilings 9 ft Main
- Flooring: Hardwood
- Windows: None
- Basement: None
- Number of fireplaces: 1
- Fireplace features: None
Interior area
- Total structure area: 1,266
- Total interior livable area: 1,266 sqft
Property
Parking
- Parking features: Covered, Detached
- Has garage: Yes
Accessibility
- Accessibility features: None
Features
- Levels: One
- Stories: 1
- Patio & porch: Covered
- Exterior features: None, No Dock
- Pool features: None
- Spa features: None
- Fencing: None
- Has view: Yes
- View description: Other
- Waterfront features: None
- Body of water: None
Lot
- Size: 1,267 sqft
- Features: Other
Details
- Additional structures: None
- Parcel number: 17 010000130115
- Other equipment: None
- Horse amenities: None
Construction
Type & style
- Home type: Condo
- Architectural style: Traditional
- Property subtype: Condominium, Residential
- Attached to another structure: Yes
Materials
- Brick 4 Sides
- Foundation: None
- Roof: Composition
Condition
- Resale
- New construction: No
- Year built: 1925
Utilities & green energy
- Electric: None
- Sewer: Public Sewer
- Water: Public
- Utilities for property: Cable Available, Electricity Available, Phone Available, Sewer Available, Underground Utilities, Water Available
Green energy
- Energy efficient items: None
- Energy generation: None
Community & neighborhood
Security
- Security features: Secured Garage/Parking, Smoke Detector(s)
Community
- Community features: None
Location
- Region: Atlanta
- Subdivision: Crestwood
HOA & financial
HOA
- Has HOA: Yes
- HOA fee: $595 monthly
- Services included: Maintenance Grounds, Maintenance Structure, Pest Control, Reserve Fund, Termite, Trash, Water
- Association phone: 800-522-6314
Other
Other facts
- Listing terms: 1031 Exchange,Cash
- Ownership: Condominium
- Road surface type: None
Price history
| Date | Event | Price |
|---|---|---|
| 9/9/2025 | Listing removed | $2,400$2/sqft |
Source: FMLS GA #7587237 Report a problem | ||
| 9/5/2025 | Sold | $275,000$217/sqft |
Source: | ||
| 8/4/2025 | Pending sale | $275,000$217/sqft |
Source: | ||
| 7/17/2025 | Price change | $275,000-4.8%$217/sqft |
Source: | ||
| 6/3/2025 | Price change | $289,000-2%$228/sqft |
Source: | ||
Public tax history
Tax history is unavailable.
Neighborhood: Peachtree Heights West
Nearby schools
GreatSchools rating
- 8/10Brandon Elementary SchoolGrades: PK-5Distance: 1.8 mi
- 6/10Sutton Middle SchoolGrades: 6-8Distance: 1.2 mi
- 8/10North Atlanta High SchoolGrades: 9-12Distance: 4.2 mi
Schools provided by the listing agent
- Elementary: E. Rivers
- Middle: Willis A. Sutton
- High: North Atlanta
Source: FMLS GA. This data may not be complete. We recommend contacting the local school district to confirm school assignments for this home.
Get a cash offer in 3 minutes
Find out how much your home could sell for in as little as 3 minutes with a no-obligation cash offer.
Estimated market value$269,300
Get a cash offer in 3 minutes
Find out how much your home could sell for in as little as 3 minutes with a no-obligation cash offer.
Estimated market value
$269,300



