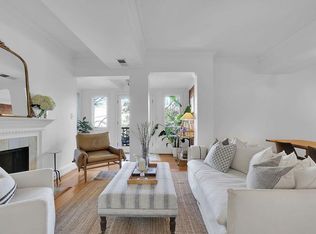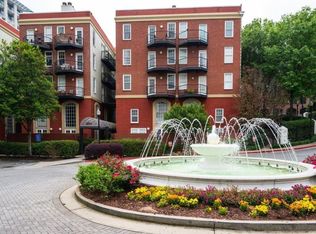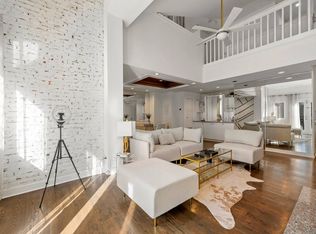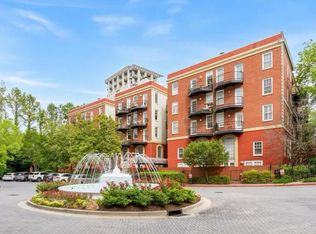Closed
$379,900
2840 Peachtree Rd NW APT 105, Atlanta, GA 30305
3beds
1,535sqft
Condominium, Residential
Built in 1925
-- sqft lot
$378,100 Zestimate®
$247/sqft
$3,758 Estimated rent
Home value
$378,100
$340,000 - $420,000
$3,758/mo
Zestimate® history
Loading...
Owner options
Explore your selling options
What's special
Back on the Market! Step into this charming and recently renovated historical Crestwood condo located in the BEST part of Buckhead. Walking distance to Buckhead Village, Duck Pond, and next to Peachtree Farmers market. This condo has been freshly painted and boasts 3 bedrooms with custom closets, newly installed laminate wood floors, and an additional small office nook. Special features include original brick walls, hardwood main, large windows, and crown moldings. French doors open from main living to an added outdoor living space featuring a private patio. Parking is easy with a gated indoor garage for 4 vehicles. There are no rental restrictions. It's located within the top-ranked Morris Brandon school district. Amenities include a gym, off leash dog run, and gated front common space on Peachtree Rd. Unit also has newly installed security system.
Zillow last checked: 8 hours ago
Listing updated: November 05, 2024 at 10:55pm
Listing Provided by:
Monya Palmer,
Berkshire Hathaway HomeServices Georgia Properties
Bought with:
Aly Tiller, 367966
Atlanta Fine Homes Sotheby's International
Source: FMLS GA,MLS#: 7423921
Facts & features
Interior
Bedrooms & bathrooms
- Bedrooms: 3
- Bathrooms: 3
- Full bathrooms: 2
- 1/2 bathrooms: 1
Primary bedroom
- Features: Roommate Floor Plan, Split Bedroom Plan
- Level: Roommate Floor Plan, Split Bedroom Plan
Bedroom
- Features: Roommate Floor Plan, Split Bedroom Plan
Primary bathroom
- Features: Tub/Shower Combo
Dining room
- Features: None
Kitchen
- Features: Breakfast Bar, Cabinets White, Eat-in Kitchen, Kitchen Island, Pantry, Solid Surface Counters, View to Family Room
Heating
- Central, Natural Gas
Cooling
- Ceiling Fan(s), Central Air, Electric
Appliances
- Included: Dishwasher, Disposal, Dryer, Electric Oven, Electric Water Heater, ENERGY STAR Qualified Appliances, Gas Cooktop, Microwave, Refrigerator, Self Cleaning Oven, Washer
- Laundry: In Kitchen
Features
- Bookcases, Crown Molding, High Ceilings, High Speed Internet, Recessed Lighting
- Flooring: Ceramic Tile, Hardwood, Laminate
- Windows: Wood Frames
- Basement: None
- Has fireplace: No
- Fireplace features: None
- Common walls with other units/homes: End Unit
Interior area
- Total structure area: 1,535
- Total interior livable area: 1,535 sqft
- Finished area above ground: 1,535
Property
Parking
- Total spaces: 4
- Parking features: Covered, Garage, Unassigned
- Garage spaces: 4
Accessibility
- Accessibility features: None
Features
- Levels: Three Or More
- Patio & porch: Enclosed, Patio
- Exterior features: Courtyard
- Pool features: None
- Spa features: None
- Fencing: Brick,Wrought Iron
- Has view: Yes
- View description: City
- Waterfront features: None
- Body of water: None
Lot
- Size: 1,533 sqft
- Features: Level
Details
- Additional structures: None
- Parcel number: 17 010000130057
- Other equipment: None
- Horse amenities: None
Construction
Type & style
- Home type: Condo
- Architectural style: Traditional
- Property subtype: Condominium, Residential
- Attached to another structure: Yes
Materials
- Brick 4 Sides, Stucco
- Foundation: Slab
- Roof: Other
Condition
- Resale
- New construction: No
- Year built: 1925
Utilities & green energy
- Electric: 220 Volts in Laundry
- Sewer: Public Sewer
- Water: Public
- Utilities for property: Cable Available, Electricity Available, Natural Gas Available, Underground Utilities
Green energy
- Energy efficient items: None
- Energy generation: None
Community & neighborhood
Security
- Security features: Carbon Monoxide Detector(s), Fire Sprinkler System, Secured Garage/Parking, Security Gate, Security Lights, Smoke Detector(s)
Community
- Community features: Dog Park, Fitness Center, Near Public Transport, Near Schools, Near Shopping, Public Transportation, Sidewalks
Location
- Region: Atlanta
- Subdivision: Crestwood
HOA & financial
HOA
- Has HOA: Yes
- HOA fee: $7,140 annually
Other
Other facts
- Listing terms: Cash,Conventional,FHA
- Ownership: Condominium
- Road surface type: Asphalt
Price history
| Date | Event | Price |
|---|---|---|
| 11/1/2024 | Sold | $379,900-6.4%$247/sqft |
Source: | ||
| 10/28/2024 | Price change | $405,900+7.1%$264/sqft |
Source: | ||
| 10/28/2024 | Pending sale | $379,000$247/sqft |
Source: | ||
| 9/13/2024 | Price change | $379,000-0.2%$247/sqft |
Source: | ||
| 8/13/2024 | Pending sale | $379,900$247/sqft |
Source: | ||
Public tax history
| Year | Property taxes | Tax assessment |
|---|---|---|
| 2024 | $5,132 +28.3% | $125,360 |
| 2023 | $3,999 -21.2% | $125,360 |
| 2022 | $5,073 +111.3% | $125,360 +16.9% |
Find assessor info on the county website
Neighborhood: Peachtree Heights West
Nearby schools
GreatSchools rating
- 8/10Brandon Elementary SchoolGrades: PK-5Distance: 1.8 mi
- 6/10Sutton Middle SchoolGrades: 6-8Distance: 1.2 mi
- 8/10North Atlanta High SchoolGrades: 9-12Distance: 4.2 mi
Schools provided by the listing agent
- Elementary: Morris Brandon
- Middle: Willis A. Sutton
- High: North Atlanta
Source: FMLS GA. This data may not be complete. We recommend contacting the local school district to confirm school assignments for this home.
Get a cash offer in 3 minutes
Find out how much your home could sell for in as little as 3 minutes with a no-obligation cash offer.
Estimated market value$378,100
Get a cash offer in 3 minutes
Find out how much your home could sell for in as little as 3 minutes with a no-obligation cash offer.
Estimated market value
$378,100



