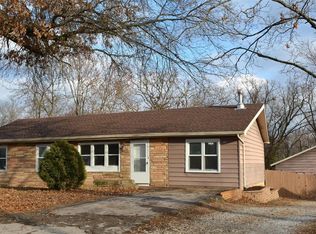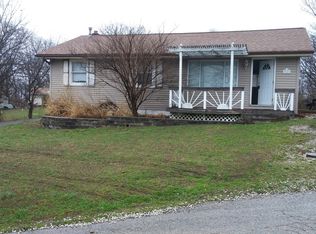Closed
Listing Provided by:
Richard P Deason 573-760-9956,
Keller Williams Realty Platinum
Bought with: Berkshire Hathaway HomeServices Select Properties
Price Unknown
2840 Moravec Dr, High Ridge, MO 63049
3beds
1,698sqft
Single Family Residence
Built in 1957
0.32 Acres Lot
$225,800 Zestimate®
$--/sqft
$1,759 Estimated rent
Home value
$225,800
$201,000 - $255,000
$1,759/mo
Zestimate® history
Loading...
Owner options
Explore your selling options
What's special
Check out this spacious two car garage with workshop and a bonus lean to for even more storage as well as the extra off street parking and patio with extra room for entertaining during those summer barbecues inside the Open living room can easily fit a formal dining area and a three bedroom and share room for everyone. It also has 1 1/2 baths. The well equipped kitchen, main floor, laundry room, and giant pantry round out your new home. Major updates include new AC and furnace in 2020 new kitchen appliances in 2021 and the roof was put on new in 2015. You’re ready to move in and start living just a few weeks ago. Fresh paint and new carpet was installed. Enjoy the quiet life with a country feel but all the convenience of being near Highway 44 shopping, dining, and entertainment. Come see your new home starting Thursday!!!
Zillow last checked: 8 hours ago
Listing updated: April 28, 2025 at 06:04pm
Listing Provided by:
Richard P Deason 573-760-9956,
Keller Williams Realty Platinum
Bought with:
Kelly&Linda A Boehmer, 2003017373
Berkshire Hathaway HomeServices Select Properties
Source: MARIS,MLS#: 25004034 Originating MLS: Mineral Area Board of REALTORS
Originating MLS: Mineral Area Board of REALTORS
Facts & features
Interior
Bedrooms & bathrooms
- Bedrooms: 3
- Bathrooms: 2
- Full bathrooms: 1
- 1/2 bathrooms: 1
- Main level bathrooms: 2
- Main level bedrooms: 3
Bedroom
- Features: Floor Covering: Luxury Vinyl Plank
- Level: Main
- Area: 140
- Dimensions: 14x10
Bedroom
- Features: Floor Covering: Luxury Vinyl Plank
- Level: Main
- Area: 88
- Dimensions: 11x8
Bedroom
- Features: Floor Covering: Luxury Vinyl Plank
- Level: Main
- Area: 120
- Dimensions: 12x10
Bathroom
- Features: Floor Covering: Vinyl
- Level: Main
- Area: 40
- Dimensions: 5x8
Bathroom
- Features: Floor Covering: Vinyl
- Level: Main
- Area: 25
- Dimensions: 5x5
Dining room
- Features: Floor Covering: Carpeting
- Level: Main
- Area: 140
- Dimensions: 10x14
Kitchen
- Features: Floor Covering: Ceramic Tile
- Level: Main
- Area: 90
- Dimensions: 10x9
Laundry
- Features: Floor Covering: Ceramic Tile
- Level: Main
- Area: 54
- Dimensions: 6x9
Living room
- Features: Floor Covering: Carpeting
- Level: Main
- Area: 238
- Dimensions: 17x14
Heating
- Forced Air, Propane
Cooling
- Central Air, Electric
Appliances
- Included: Dishwasher, Disposal, Microwave, Electric Range, Electric Oven, Refrigerator, Propane Water Heater
Features
- Dining/Living Room Combo
- Basement: None
- Number of fireplaces: 1
- Fireplace features: Free Standing, Living Room
Interior area
- Total structure area: 1,698
- Total interior livable area: 1,698 sqft
- Finished area above ground: 1,698
Property
Parking
- Total spaces: 2
- Parking features: Detached, Storage, Workshop in Garage
- Garage spaces: 2
Features
- Levels: One
- Patio & porch: Patio
Lot
- Size: 0.32 Acres
- Dimensions: 80 x 148 x 96 x 139
- Features: Level
Details
- Parcel number: 035.015.0400110
- Special conditions: Standard
Construction
Type & style
- Home type: SingleFamily
- Architectural style: Traditional,Ranch
- Property subtype: Single Family Residence
Materials
- Vinyl Siding
- Foundation: Slab
Condition
- Year built: 1957
Utilities & green energy
- Sewer: Aerobic Septic, Septic Tank
- Water: Public
Community & neighborhood
Location
- Region: High Ridge
- Subdivision: Moravec Acres 03
Other
Other facts
- Listing terms: Cash,FHA,Other,USDA Loan,VA Loan
- Ownership: Private
- Road surface type: Gravel
Price history
| Date | Event | Price |
|---|---|---|
| 4/8/2025 | Sold | -- |
Source: | ||
| 3/14/2025 | Pending sale | $219,900$130/sqft |
Source: | ||
| 2/13/2025 | Price change | $219,900-2.2%$130/sqft |
Source: | ||
| 1/30/2025 | Listed for sale | $224,900+32.4%$132/sqft |
Source: | ||
| 5/23/2022 | Sold | -- |
Source: | ||
Public tax history
| Year | Property taxes | Tax assessment |
|---|---|---|
| 2025 | $1,232 +7.3% | $17,300 +8.8% |
| 2024 | $1,148 +0.5% | $15,900 |
| 2023 | $1,142 -0.1% | $15,900 |
Find assessor info on the county website
Neighborhood: 63049
Nearby schools
GreatSchools rating
- 7/10High Ridge Elementary SchoolGrades: K-5Distance: 1 mi
- 5/10Wood Ridge Middle SchoolGrades: 6-8Distance: 2.5 mi
- 6/10Northwest High SchoolGrades: 9-12Distance: 7.5 mi
Schools provided by the listing agent
- Elementary: High Ridge Elem.
- Middle: Wood Ridge Middle School
- High: Northwest High
Source: MARIS. This data may not be complete. We recommend contacting the local school district to confirm school assignments for this home.
Get a cash offer in 3 minutes
Find out how much your home could sell for in as little as 3 minutes with a no-obligation cash offer.
Estimated market value$225,800
Get a cash offer in 3 minutes
Find out how much your home could sell for in as little as 3 minutes with a no-obligation cash offer.
Estimated market value
$225,800

