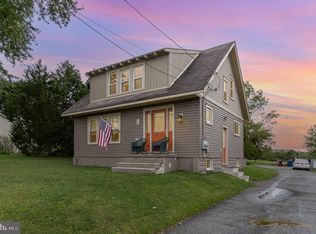Sold for $240,000 on 01/11/24
$240,000
2840 Manor Rd, Coatesville, PA 19320
5beds
2,786sqft
Single Family Residence
Built in 1940
0.32 Acres Lot
$322,800 Zestimate®
$86/sqft
$2,451 Estimated rent
Home value
$322,800
$297,000 - $352,000
$2,451/mo
Zestimate® history
Loading...
Owner options
Explore your selling options
What's special
Welcome to 2840 Manor Rd. This adorable Cape Cod would make a great investment property or starter home for someone willing it to give it a little TLC. This home offers plenty of square footage with 5 bedrooms! The main floor has hardwood flooring in the entryway/mudroom that opens up to the family room. There is an extra room that can be used as an office, playroom, or whatever suites your needs. The eat-in kitchen has a double sink and plenty of cabinets for storage. The master bedroom is conveniently located on the main floor. Completing the main floor is a secondary bedroom, full bath and first floor laundry. This offers main floor living! With a separate entrance, this could be the perfect in-law suite or income opportunity. The upper level has three nice-sized bedrooms and a full bathroom with and upgraded tile floor, dual vanity, and jacuzzi tub/shower combo. This floor has plenty of storage space! The basement is dry and perfect for extra storage. The outside has 1/3 acre of flat land along with a detached 1 car garage and driveway big enough for 6 cars. With the separate entrance to the main floor bedroom and separate living space, this could be turned into a 2-unit property with just a little bit of work. It's worth it to come out and see the possibilities!
Zillow last checked: 8 hours ago
Listing updated: January 11, 2024 at 03:58am
Listed by:
Janel Loughin 484-352-3482,
Keller Williams Real Estate -Exton,
Co-Listing Agent: Adrienne Leigh 484-664-9370,
Keller Williams Real Estate -Exton
Bought with:
Gabi Bradley, RS354807
RE/MAX Action Associates
Source: Bright MLS,MLS#: PACT2054274
Facts & features
Interior
Bedrooms & bathrooms
- Bedrooms: 5
- Bathrooms: 2
- Full bathrooms: 2
- Main level bathrooms: 1
- Main level bedrooms: 2
Basement
- Area: 0
Heating
- Forced Air, Oil, Propane
Cooling
- None
Appliances
- Included: Electric Water Heater
- Laundry: Main Level
Features
- Basement: Full
- Has fireplace: No
Interior area
- Total structure area: 2,786
- Total interior livable area: 2,786 sqft
- Finished area above ground: 2,786
- Finished area below ground: 0
Property
Parking
- Total spaces: 7
- Parking features: Covered, Parking Lot, Detached
- Garage spaces: 1
Accessibility
- Accessibility features: None
Features
- Levels: Two
- Stories: 2
- Pool features: None
Lot
- Size: 0.32 Acres
Details
- Additional structures: Above Grade, Below Grade
- Parcel number: 2904 0112
- Zoning: RES
- Special conditions: Standard
Construction
Type & style
- Home type: SingleFamily
- Architectural style: Cape Cod
- Property subtype: Single Family Residence
Materials
- Stucco
- Foundation: Other
Condition
- New construction: No
- Year built: 1940
Utilities & green energy
- Electric: 200+ Amp Service
- Sewer: On Site Septic
- Water: Public
Community & neighborhood
Location
- Region: Coatesville
- Subdivision: None Available
- Municipality: WEST BRANDYWINE TWP
Other
Other facts
- Listing agreement: Exclusive Agency
- Ownership: Fee Simple
Price history
| Date | Event | Price |
|---|---|---|
| 1/11/2024 | Sold | $240,000-7.7%$86/sqft |
Source: | ||
| 1/4/2024 | Pending sale | $259,900$93/sqft |
Source: | ||
| 11/29/2023 | Contingent | $259,900$93/sqft |
Source: | ||
| 10/22/2023 | Price change | $259,900-5.5%$93/sqft |
Source: | ||
| 10/12/2023 | Listed for sale | $274,900+92.9%$99/sqft |
Source: | ||
Public tax history
| Year | Property taxes | Tax assessment |
|---|---|---|
| 2025 | $4,839 +1.2% | $93,540 |
| 2024 | $4,782 +2.1% | $93,540 |
| 2023 | $4,684 +1.2% | $93,540 |
Find assessor info on the county website
Neighborhood: 19320
Nearby schools
GreatSchools rating
- 4/10Reeceville El SchoolGrades: K-5Distance: 2.4 mi
- NANorth Brandywine Middle SchoolGrades: 6-8Distance: 2.3 mi
- 3/10Coatesville Area Senior High SchoolGrades: 10-12Distance: 3.5 mi
Schools provided by the listing agent
- District: Coatesville Area
Source: Bright MLS. This data may not be complete. We recommend contacting the local school district to confirm school assignments for this home.

Get pre-qualified for a loan
At Zillow Home Loans, we can pre-qualify you in as little as 5 minutes with no impact to your credit score.An equal housing lender. NMLS #10287.
Sell for more on Zillow
Get a free Zillow Showcase℠ listing and you could sell for .
$322,800
2% more+ $6,456
With Zillow Showcase(estimated)
$329,256