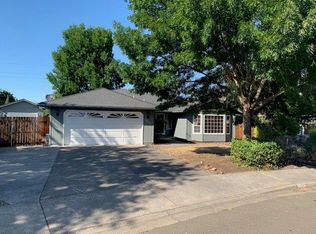Beautiful DeCarlow built home in sought after Lone Pine Elementary School area. Updates galore!! Open kitchen flows to eating area and family room w/ corner brick gas fireplace. Formal dining or office area plus formal living room w/ abundance of windows. Freshly painted interior. Recent updates include Acacia flooring, SS appliances, painted cabinets, granite, tiled bathrooms floors, oversized slider, water lines, roof, gutters, HVAC. The list goes on.... Freshly landscaped backyard is perfect for entertaining w/ patio, flagstone seating/firepit areas. Gated RV pkg and raised planting beds. Garage includes bonus space for small office etc. A must see! See attached doc for list of improvements.
This property is off market, which means it's not currently listed for sale or rent on Zillow. This may be different from what's available on other websites or public sources.

