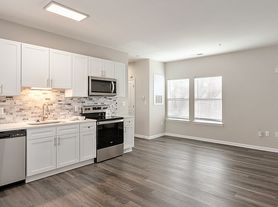Room details
Private furnished guesthouse in a quiet, yes close area to all the best in Plaza Midwood and close to Uptown!
2BR suite in Plaza Midwood with luxury linens, West Elm furnishings, dedicated office, towel warmer, French press & espresso machine. Surrounded by lush green views-like a treehouse in style. Enjoy peace on a gated, quiet street just minutes from coffee, bars, and restaurants. Concierge service included for all of our guests!
Per friendly- we have a puppy too and know how hard it is to find a dog friendly, furnished location!
Baby friendly- we know how hard is it to travel with little ones.
Travel professionals- we welcome travel nurses and extended stay guests! Please reach out with any questions or special requests.
Parking is off street, no extra charge. Access to guest quarters is through the gate. Pet terms are $50 a pet per month.
Month to month rent terms, with a 30 day notice. No smoking or late night parties.
Zillow last checked: 11 hours ago
Listing updated: November 30, 2025 at 12:09pm
