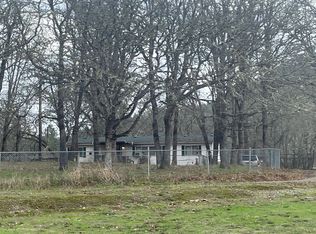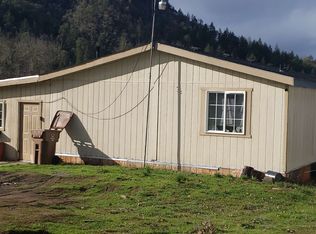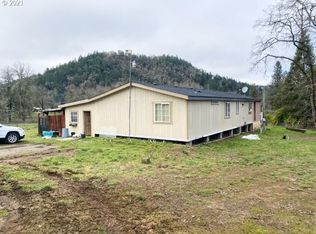Sold
$395,000
2840 Canyonville Riddle Rd, Riddle, OR 97469
3beds
1,588sqft
Residential, Single Family Residence
Built in 1980
1.5 Acres Lot
$396,700 Zestimate®
$249/sqft
$1,761 Estimated rent
Home value
$396,700
$321,000 - $488,000
$1,761/mo
Zestimate® history
Loading...
Owner options
Explore your selling options
What's special
This stunning 1588 sq.ft. home features 3 bedrooms and 2 full baths on 1.5 acres with a seasonal creek and fruit trees. It includes a new carport a 24 X 40ft shop, and a large deck with beautiful views accessible from the master bedroom and dining room. Recently remodeled, it boasts a new roof, AC heat pump, plumbing, and electrical system, plus a newly redone kitchen with granite countertops and updated baths. Current County septic inspection approved working condition. Additional highlights an 80-gallon water heater, fresh paint, LED lighting, and a spacious pantry. The home conveniently located between Riddle and Canyonville.
Zillow last checked: 8 hours ago
Listing updated: July 15, 2025 at 05:32am
Listed by:
Kimberly Karlovich 541-643-9509,
RE/MAX Integrity
Bought with:
Kim Weaver, 201240204
Oregon Life Homes
Source: RMLS (OR),MLS#: 24430194
Facts & features
Interior
Bedrooms & bathrooms
- Bedrooms: 3
- Bathrooms: 2
- Full bathrooms: 2
- Main level bathrooms: 2
Primary bedroom
- Level: Main
- Area: 288
- Dimensions: 18 x 16
Bedroom 2
- Level: Main
- Area: 140
- Dimensions: 10 x 14
Bedroom 3
- Level: Main
- Area: 143
- Dimensions: 11 x 13
Dining room
- Level: Main
- Area: 120
- Dimensions: 10 x 12
Kitchen
- Features: Pantry
- Level: Main
- Area: 154
- Width: 14
Living room
- Level: Main
- Area: 234
- Dimensions: 13 x 18
Heating
- Heat Pump
Cooling
- Heat Pump
Appliances
- Included: Dishwasher, Free-Standing Range, Free-Standing Refrigerator, Microwave, Stainless Steel Appliance(s), Electric Water Heater
Features
- Granite, Pantry, Kitchen Island
- Flooring: Hardwood, Tile, Wall to Wall Carpet
- Windows: Vinyl Frames
- Basement: Crawl Space
Interior area
- Total structure area: 1,588
- Total interior livable area: 1,588 sqft
Property
Parking
- Total spaces: 4
- Parking features: Carport, Driveway, RV Access/Parking, Detached
- Garage spaces: 4
- Has carport: Yes
- Has uncovered spaces: Yes
Features
- Levels: One
- Stories: 1
- Patio & porch: Deck
- Exterior features: Yard
- Has view: Yes
- View description: Creek/Stream, Seasonal, Territorial
- Has water view: Yes
- Water view: Creek/Stream
- Waterfront features: Creek
Lot
- Size: 1.50 Acres
- Features: Level, Seasonal, Acres 1 to 3
Details
- Additional structures: RVParking
- Parcel number: R34314
- Zoning: RR
Construction
Type & style
- Home type: SingleFamily
- Property subtype: Residential, Single Family Residence
Materials
- Lap Siding, Wood Siding
- Foundation: Concrete Perimeter
- Roof: Composition
Condition
- Updated/Remodeled
- New construction: No
- Year built: 1980
Utilities & green energy
- Sewer: Standard Septic
- Water: Public
Community & neighborhood
Location
- Region: Riddle
Other
Other facts
- Listing terms: Cash,Conventional,FHA,USDA Loan,VA Loan
- Road surface type: Gravel
Price history
| Date | Event | Price |
|---|---|---|
| 7/15/2025 | Sold | $395,000-3.7%$249/sqft |
Source: | ||
| 6/20/2025 | Pending sale | $410,000$258/sqft |
Source: | ||
| 6/2/2025 | Price change | $410,000-5.7%$258/sqft |
Source: | ||
| 5/23/2025 | Listed for sale | $435,000$274/sqft |
Source: | ||
| 5/19/2025 | Pending sale | $435,000$274/sqft |
Source: | ||
Public tax history
| Year | Property taxes | Tax assessment |
|---|---|---|
| 2024 | $1,165 +25.7% | $131,990 +27.7% |
| 2023 | $927 +2.8% | $103,353 +3% |
| 2022 | $902 +2.8% | $100,354 +3% |
Find assessor info on the county website
Neighborhood: 97469
Nearby schools
GreatSchools rating
- 4/10Riddle Elementary SchoolGrades: K-6Distance: 2.3 mi
- 1/10Riddle High SchoolGrades: 7-12Distance: 2.2 mi
Schools provided by the listing agent
- Elementary: Riddle
- Middle: Riddle
- High: Riddle
Source: RMLS (OR). This data may not be complete. We recommend contacting the local school district to confirm school assignments for this home.
Get pre-qualified for a loan
At Zillow Home Loans, we can pre-qualify you in as little as 5 minutes with no impact to your credit score.An equal housing lender. NMLS #10287.


