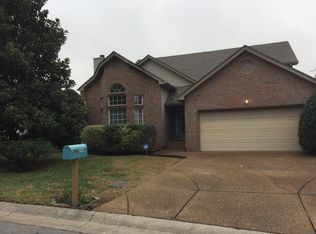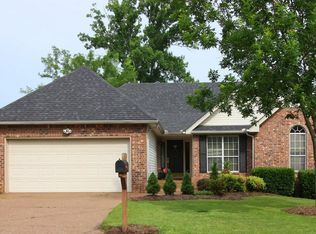Closed
$590,000
2840 Call Hill Rd, Nashville, TN 37211
4beds
2,552sqft
Single Family Residence, Residential
Built in 1995
7,405.2 Square Feet Lot
$578,000 Zestimate®
$231/sqft
$2,987 Estimated rent
Home value
$578,000
$543,000 - $618,000
$2,987/mo
Zestimate® history
Loading...
Owner options
Explore your selling options
What's special
Welcome to this beautifully updated 4-bedroom, 2.5-bath home in the desirable Holt Woods subdivision. Offering 2,552 sq. ft. of functional living space, this home features new carpet, tile, and LVP flooring, designer lighting, and a spacious 2-story foyer. The fully renovated kitchen includes granite countertops, soft-close cabinets, a ceramic tile backsplash, and stainless steel appliances, including a wine fridge. The family room boasts a gas fireplace, and the huge primary suite offers a walk-in closet, jetted tub, and separate shower. All bedrooms are located upstairs. Outdoor features include a maintenance-free composite deck, covered patio, fenced yard, and optional kids' playhouse. Enjoy stunning sunset views and nearby dining options like Burger Republic, Deep South Growler, Sweetwater Tea & Coffee, Blue Coast Burrito, The Other Place Sports Bar, Umami, Sushi O Sushi, Edley's BBQ, El Sombrero & more. Recent updates include HVAC (2018) and water heater (2023).
Zillow last checked: 8 hours ago
Listing updated: November 13, 2024 at 01:53pm
Listing Provided by:
Kevin Wilson, Broker, ABR, AHWD, CIPS, CNE, CRS, C2EX, GRI, PSA, SRES 615-390-5065,
Parks Compass
Bought with:
Ashley Exum, 359375
eXp Realty
Source: RealTracs MLS as distributed by MLS GRID,MLS#: 2707128
Facts & features
Interior
Bedrooms & bathrooms
- Bedrooms: 4
- Bathrooms: 3
- Full bathrooms: 2
- 1/2 bathrooms: 1
Bedroom 1
- Features: Suite
- Level: Suite
- Area: 324 Square Feet
- Dimensions: 18x18
Bedroom 2
- Features: Extra Large Closet
- Level: Extra Large Closet
- Area: 144 Square Feet
- Dimensions: 12x12
Bedroom 3
- Features: Extra Large Closet
- Level: Extra Large Closet
- Area: 132 Square Feet
- Dimensions: 12x11
Bedroom 4
- Area: 132 Square Feet
- Dimensions: 12x11
Den
- Features: Separate
- Level: Separate
- Area: 247 Square Feet
- Dimensions: 19x13
Dining room
- Features: Formal
- Level: Formal
- Area: 132 Square Feet
- Dimensions: 12x11
Kitchen
- Features: Eat-in Kitchen
- Level: Eat-in Kitchen
- Area: 156 Square Feet
- Dimensions: 13x12
Living room
- Features: Formal
- Level: Formal
- Area: 168 Square Feet
- Dimensions: 14x12
Heating
- Central, Natural Gas
Cooling
- Central Air, Electric
Appliances
- Included: Dishwasher, Disposal, Dryer, Microwave, Refrigerator, Washer, Electric Oven, Electric Range
- Laundry: Electric Dryer Hookup, Washer Hookup
Features
- Ceiling Fan(s), Entrance Foyer, High Ceilings, Pantry, Redecorated, Storage, Walk-In Closet(s), High Speed Internet
- Flooring: Carpet, Laminate, Tile
- Basement: Crawl Space
- Number of fireplaces: 1
- Fireplace features: Family Room, Gas
Interior area
- Total structure area: 2,552
- Total interior livable area: 2,552 sqft
- Finished area above ground: 2,552
- Finished area below ground: 0
Property
Parking
- Total spaces: 4
- Parking features: Garage Door Opener, Garage Faces Front, Aggregate, Driveway
- Attached garage spaces: 2
- Uncovered spaces: 2
Features
- Levels: Two
- Stories: 2
- Patio & porch: Deck, Patio, Porch
- Fencing: Back Yard
- Has view: Yes
- View description: Valley
Lot
- Size: 7,405 sqft
- Dimensions: 65 x 110
- Features: Sloped, Views
Details
- Parcel number: 172150A02500CO
- Special conditions: Standard
Construction
Type & style
- Home type: SingleFamily
- Architectural style: Traditional
- Property subtype: Single Family Residence, Residential
Materials
- Brick, Vinyl Siding
- Roof: Shingle
Condition
- New construction: No
- Year built: 1995
Utilities & green energy
- Sewer: Public Sewer
- Water: Public
- Utilities for property: Electricity Available, Water Available, Cable Connected
Community & neighborhood
Security
- Security features: Carbon Monoxide Detector(s), Smoke Detector(s)
Location
- Region: Nashville
- Subdivision: Holt Woods
HOA & financial
HOA
- Has HOA: Yes
- HOA fee: $155 annually
Price history
| Date | Event | Price |
|---|---|---|
| 11/13/2024 | Sold | $590,000-1.5%$231/sqft |
Source: | ||
| 10/13/2024 | Contingent | $599,000$235/sqft |
Source: | ||
| 9/26/2024 | Listed for sale | $599,000+162.1%$235/sqft |
Source: | ||
| 7/20/2009 | Sold | $228,500+1.1%$90/sqft |
Source: Public Record Report a problem | ||
| 10/1/2007 | Sold | $226,000+34.5%$89/sqft |
Source: Public Record Report a problem | ||
Public tax history
| Year | Property taxes | Tax assessment |
|---|---|---|
| 2025 | -- | $134,550 +41.4% |
| 2024 | $2,780 | $95,150 |
| 2023 | $2,780 | $95,150 |
Find assessor info on the county website
Neighborhood: Holt Woods
Nearby schools
GreatSchools rating
- 5/10William Henry Oliver Middle SchoolGrades: 5-8Distance: 0.9 mi
- 4/10John Overton Comp High SchoolGrades: 9-12Distance: 4.8 mi
- 8/10May Werthan Shayne Elementary SchoolGrades: PK-4Distance: 0.9 mi
Schools provided by the listing agent
- Elementary: May Werthan Shayne Elementary School
- Middle: William Henry Oliver Middle
- High: John Overton Comp High School
Source: RealTracs MLS as distributed by MLS GRID. This data may not be complete. We recommend contacting the local school district to confirm school assignments for this home.
Get a cash offer in 3 minutes
Find out how much your home could sell for in as little as 3 minutes with a no-obligation cash offer.
Estimated market value
$578,000

