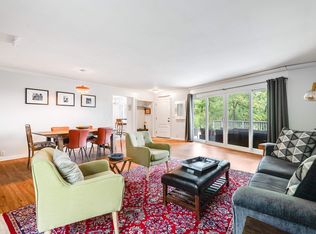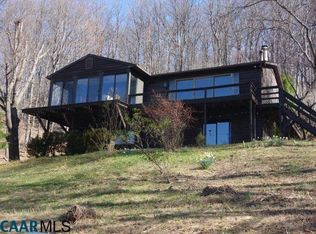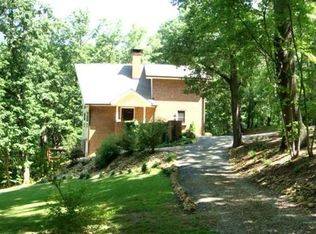Closed
$520,000
2840 Afton Mountain Rd, Afton, VA 22920
4beds
3,175sqft
Single Family Residence
Built in 1975
3.58 Acres Lot
$516,900 Zestimate®
$164/sqft
$2,737 Estimated rent
Home value
$516,900
$450,000 - $584,000
$2,737/mo
Zestimate® history
Loading...
Owner options
Explore your selling options
What's special
Can you imagine literally coming home to the mountains everyday? It can be a reality! And in Afton, too! Located only 30 minutes from UVA & 15 minutes from Waynesboro, the convenience of this mountain home is superb. The exterior of the home was freshly painted in 11/2024. The current owners installed solar panels in 05/2023, dramatically increasing the efficiency of this home! Current monthly electric bills for this 4-bedroom home w/ over 3,000 sqft average roughly $170. Installation of a whole house generator in 02/2023 takes away any worries about power interruptions! Open floor plan b/w the main living area & kitchen allows you to never miss a moment. Just wait until you see the way the rustic LVP is complemented by the soapstone surrounding the fireplace & the post & beam ceiling design! The sound of rain against the metal roofing will certainly be a comfort while you continue to enjoy the mountain scenes provided here! So many major system upgrades have also occurred less than 5 years ago. The quality & vintage charm of the furnishings that convey w/ this property are outstanding! The 3-car garage is ideal for storage of vehicles or any toys you have! Home is being sold fully furnished & is ready for short term rentals!
Zillow last checked: 8 hours ago
Listing updated: April 29, 2025 at 04:24am
Listed by:
GAVIN K SHERWOOD 434-962-0226,
YES REALTY PARTNERS
Bought with:
YVETTE STAFFORD, 0225141519
MOUNTAIN AREA NEST REALTY
Source: CAAR,MLS#: 659668 Originating MLS: Charlottesville Area Association of Realtors
Originating MLS: Charlottesville Area Association of Realtors
Facts & features
Interior
Bedrooms & bathrooms
- Bedrooms: 4
- Bathrooms: 3
- Full bathrooms: 3
- Main level bathrooms: 2
- Main level bedrooms: 2
Primary bedroom
- Level: First
Bedroom
- Level: First
Bedroom
- Level: Basement
Primary bathroom
- Level: First
Bathroom
- Level: Basement
Bonus room
- Level: Basement
Breakfast room nook
- Level: First
Den
- Level: First
Dining room
- Level: First
Foyer
- Level: First
Half bath
- Level: First
Kitchen
- Level: Basement
Kitchen
- Level: First
Laundry
- Level: Basement
Laundry
- Level: First
Living room
- Level: Basement
Living room
- Level: First
Heating
- Heat Pump, Propane
Cooling
- Heat Pump
Appliances
- Included: Dishwasher, Gas Range, Microwave, Refrigerator, Dryer, Washer
- Laundry: Washer Hookup, Dryer Hookup
Features
- Primary Downstairs, Entrance Foyer
- Flooring: Hardwood, Linoleum, Luxury Vinyl Plank
- Basement: Finished,Heated,Walk-Out Access
- Number of fireplaces: 1
- Fireplace features: One, Gas, Glass Doors
Interior area
- Total structure area: 4,671
- Total interior livable area: 3,175 sqft
- Finished area above ground: 1,821
- Finished area below ground: 1,354
Property
Parking
- Total spaces: 3
- Parking features: Asphalt, Detached, Garage Faces Front, Garage
- Garage spaces: 3
Features
- Levels: Two
- Stories: 2
- Patio & porch: Deck
- Exterior features: Mature Trees/Landscape
- Has view: Yes
- View description: Mountain(s), Panoramic
Lot
- Size: 3.58 Acres
- Features: Garden, Landscaped, Private, Wooded
- Topography: Rolling
Details
- Additional structures: Shed(s)
- Parcel number: 3 A 58 and 3 A 59
- Zoning description: R-2 Residential
Construction
Type & style
- Home type: SingleFamily
- Architectural style: Ranch
- Property subtype: Single Family Residence
Materials
- Board & Batten Siding, Stick Built
- Foundation: Slab
- Roof: Metal
Condition
- New construction: No
- Year built: 1975
Utilities & green energy
- Sewer: Septic Tank
- Water: Private, Well
- Utilities for property: Fiber Optic Available, Propane
Community & neighborhood
Location
- Region: Afton
- Subdivision: NONE
Price history
| Date | Event | Price |
|---|---|---|
| 4/28/2025 | Sold | $520,000-9.6%$164/sqft |
Source: | ||
| 3/23/2025 | Pending sale | $575,000$181/sqft |
Source: | ||
| 2/26/2025 | Price change | $575,000-3.4%$181/sqft |
Source: | ||
| 2/14/2025 | Listed for sale | $595,000$187/sqft |
Source: | ||
| 1/29/2025 | Pending sale | $595,000$187/sqft |
Source: | ||
Public tax history
| Year | Property taxes | Tax assessment |
|---|---|---|
| 2023 | $2,183 | $335,800 |
| 2022 | $2,183 +15.3% | $335,800 +27.7% |
| 2021 | $1,893 | $262,900 |
Find assessor info on the county website
Neighborhood: 22920
Nearby schools
GreatSchools rating
- 7/10Rockfish River Elementary SchoolGrades: PK-5Distance: 5.8 mi
- 8/10Nelson Middle SchoolGrades: 6-8Distance: 20.7 mi
- 4/10Nelson County High SchoolGrades: 9-12Distance: 20.7 mi
Schools provided by the listing agent
- Elementary: Rockfish
- Middle: Nelson
- High: Nelson
Source: CAAR. This data may not be complete. We recommend contacting the local school district to confirm school assignments for this home.

Get pre-qualified for a loan
At Zillow Home Loans, we can pre-qualify you in as little as 5 minutes with no impact to your credit score.An equal housing lender. NMLS #10287.


