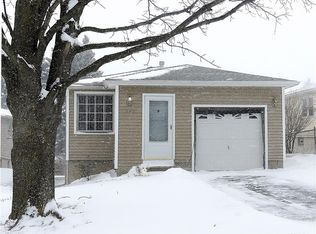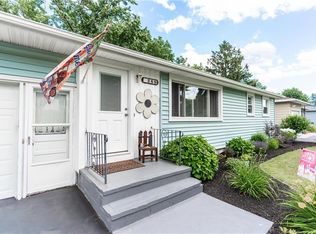Closed
$169,000
284 Woodside Pl, Rochester, NY 14609
2beds
912sqft
Single Family Residence
Built in 1968
5,227.2 Square Feet Lot
$181,200 Zestimate®
$185/sqft
$1,728 Estimated rent
Maximize your home sale
Get more eyes on your listing so you can sell faster and for more.
Home value
$181,200
$167,000 - $198,000
$1,728/mo
Zestimate® history
Loading...
Owner options
Explore your selling options
What's special
Welcome to 284 Woodside Place! Come discover this charming ranch in this desirable East Irondequoit neighborhood-you will love one-flooring living with updated kitchen and all stainless steel appliances, spacious bedrooms and updated bathroom PLUS more bonus rooms downstairs: living & kitchen area with a second bathroom--so many options to do with this home! Walkout basement leads to a private and fully fenced in yard.
Conveniently located close to 104, 590 & Rochester General Hospital all within minutes! Easy to show!
Zillow last checked: 8 hours ago
Listing updated: September 17, 2024 at 06:09am
Listed by:
Rebecca L Zuber 585-216-5989,
Blue Axis
Bought with:
John M. Denniston, 30DE0572894
Hunt Real Estate ERA/Columbus
Source: NYSAMLSs,MLS#: R1555743 Originating MLS: Rochester
Originating MLS: Rochester
Facts & features
Interior
Bedrooms & bathrooms
- Bedrooms: 2
- Bathrooms: 2
- Full bathrooms: 1
- 1/2 bathrooms: 1
- Main level bathrooms: 1
- Main level bedrooms: 2
Heating
- Gas, Forced Air
Cooling
- Central Air
Appliances
- Included: Dishwasher, Electric Oven, Electric Range, Gas Water Heater, Refrigerator
- Laundry: In Basement
Features
- Breakfast Area, Eat-in Kitchen, Separate/Formal Living Room, Bedroom on Main Level, Main Level Primary
- Flooring: Carpet, Laminate, Tile, Varies
- Basement: Crawl Space
- Has fireplace: No
Interior area
- Total structure area: 912
- Total interior livable area: 912 sqft
Property
Parking
- Total spaces: 1
- Parking features: Attached, Garage
- Attached garage spaces: 1
Features
- Levels: One
- Stories: 1
- Exterior features: Blacktop Driveway, Fully Fenced
- Fencing: Full
Lot
- Size: 5,227 sqft
- Dimensions: 41 x 127
- Features: Residential Lot
Details
- Parcel number: 2634000921400001033000
- Special conditions: Standard
Construction
Type & style
- Home type: SingleFamily
- Architectural style: Ranch
- Property subtype: Single Family Residence
Materials
- Vinyl Siding, PEX Plumbing
- Foundation: Block
- Roof: Asphalt
Condition
- Resale
- Year built: 1968
Utilities & green energy
- Electric: Circuit Breakers
- Sewer: Connected
- Water: Connected, Public
- Utilities for property: Sewer Connected, Water Connected
Community & neighborhood
Location
- Region: Rochester
- Subdivision: Culver Hills Add 02
Other
Other facts
- Listing terms: Cash,Conventional,FHA,VA Loan
Price history
| Date | Event | Price |
|---|---|---|
| 9/16/2024 | Sold | $169,000+9.1%$185/sqft |
Source: | ||
| 8/9/2024 | Pending sale | $154,900$170/sqft |
Source: | ||
| 8/1/2024 | Listed for sale | $154,900+95.1%$170/sqft |
Source: | ||
| 3/16/2018 | Listing removed | $1,150$1/sqft |
Source: Blue Axis, Inc. Report a problem | ||
| 3/13/2018 | Listed for rent | $1,150$1/sqft |
Source: Blue Axis, Inc. Report a problem | ||
Public tax history
| Year | Property taxes | Tax assessment |
|---|---|---|
| 2024 | -- | $153,000 |
| 2023 | -- | $153,000 +85% |
| 2022 | -- | $82,700 |
Find assessor info on the county website
Neighborhood: 14609
Nearby schools
GreatSchools rating
- 4/10Laurelton Pardee Intermediate SchoolGrades: 3-5Distance: 0.7 mi
- 3/10East Irondequoit Middle SchoolGrades: 6-8Distance: 0.7 mi
- 6/10Eastridge Senior High SchoolGrades: 9-12Distance: 1.2 mi
Schools provided by the listing agent
- District: East Irondequoit
Source: NYSAMLSs. This data may not be complete. We recommend contacting the local school district to confirm school assignments for this home.

