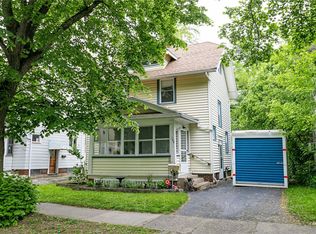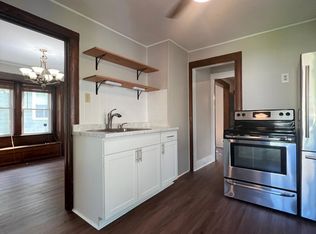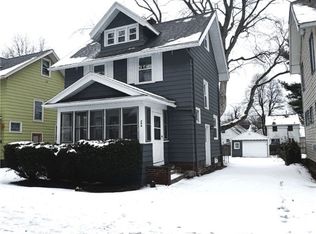Closed
$168,000
284 Wisconsin St, Rochester, NY 14609
3beds
1,500sqft
Single Family Residence
Built in 1920
4,800.31 Square Feet Lot
$180,700 Zestimate®
$112/sqft
$1,824 Estimated rent
Maximize your home sale
Get more eyes on your listing so you can sell faster and for more.
Home value
$180,700
$164,000 - $197,000
$1,824/mo
Zestimate® history
Loading...
Owner options
Explore your selling options
What's special
Welcome to this beautiful colonial in the heart of North Winton Village. The first floor features an updated kitchen, spacious living area, formal dining room, and enclosed porch. Second floor has a fully remodeled bathroom and two large bedrooms, one with a “study nook” perfect for a computer desk or makeup vanity. The finished third floor contains the third bedroom and more storage space. Ceiling fans in the dining room and both second floor bedrooms. Full basement features block windows. The exterior features a large, fully fenced-in backyard and a detached garage with brand new garage door. Don’t miss your chance to own a wonderful home in one of Rochester’s most highly sought-after neighborhoods. Delayed negotiations Tuesday, July 23rd at noon.
Zillow last checked: 8 hours ago
Listing updated: August 27, 2024 at 07:37am
Listed by:
Robert G. Jones 585-381-4770,
Howard Hanna
Bought with:
Melissa Parker, 10401238654
Howard Hanna
Source: NYSAMLSs,MLS#: R1552355 Originating MLS: Rochester
Originating MLS: Rochester
Facts & features
Interior
Bedrooms & bathrooms
- Bedrooms: 3
- Bathrooms: 1
- Full bathrooms: 1
Heating
- Gas, Hot Water
Cooling
- Window Unit(s), Wall Unit(s)
Appliances
- Included: Dryer, Dishwasher, Exhaust Fan, Electric Water Heater, Gas Cooktop, Microwave, Refrigerator, Range Hood, Washer
- Laundry: In Basement
Features
- Attic, Breakfast Bar, Ceiling Fan(s), Separate/Formal Dining Room, Eat-in Kitchen, Storage
- Flooring: Hardwood, Resilient, Varies
- Basement: Full
- Has fireplace: No
Interior area
- Total structure area: 1,500
- Total interior livable area: 1,500 sqft
Property
Parking
- Total spaces: 1
- Parking features: Detached, Garage
- Garage spaces: 1
Features
- Patio & porch: Enclosed, Porch
- Exterior features: Blacktop Driveway, Fully Fenced
- Fencing: Full
Lot
- Size: 4,800 sqft
- Dimensions: 40 x 120
- Features: Near Public Transit, Rectangular, Rectangular Lot, Residential Lot
Details
- Parcel number: 26140010772000010350000000
- Special conditions: Standard
Construction
Type & style
- Home type: SingleFamily
- Architectural style: Colonial
- Property subtype: Single Family Residence
Materials
- Brick, Cedar, Composite Siding, Copper Plumbing
- Foundation: Block
- Roof: Asphalt
Condition
- Resale
- Year built: 1920
Utilities & green energy
- Electric: Circuit Breakers
- Sewer: Connected
- Water: Connected, Public
- Utilities for property: Cable Available, Sewer Connected, Water Connected
Community & neighborhood
Location
- Region: Rochester
- Subdivision: Osborne Tr
Other
Other facts
- Listing terms: Cash,Conventional,FHA,VA Loan
Price history
| Date | Event | Price |
|---|---|---|
| 8/26/2024 | Sold | $168,000+5.1%$112/sqft |
Source: | ||
| 7/30/2024 | Pending sale | $159,900$107/sqft |
Source: | ||
| 7/25/2024 | Contingent | $159,900$107/sqft |
Source: | ||
| 7/17/2024 | Listed for sale | $159,900+150.2%$107/sqft |
Source: | ||
| 10/17/2012 | Sold | $63,900+6.7%$43/sqft |
Source: | ||
Public tax history
| Year | Property taxes | Tax assessment |
|---|---|---|
| 2024 | -- | $176,500 +63.4% |
| 2023 | -- | $108,000 |
| 2022 | -- | $108,000 |
Find assessor info on the county website
Neighborhood: North Winton Village
Nearby schools
GreatSchools rating
- 4/10School 52 Frank Fowler DowGrades: PK-6Distance: 0.3 mi
- 4/10East Lower SchoolGrades: 6-8Distance: 0.4 mi
- 2/10East High SchoolGrades: 9-12Distance: 0.4 mi
Schools provided by the listing agent
- District: Rochester
Source: NYSAMLSs. This data may not be complete. We recommend contacting the local school district to confirm school assignments for this home.


