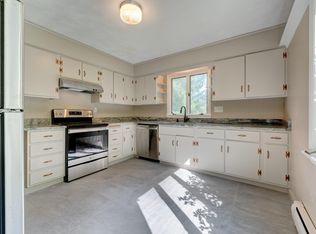Sold for $385,000
$385,000
284 Willington Hill Road, Willington, CT 06279
3beds
1,974sqft
Single Family Residence
Built in 2001
2.36 Acres Lot
$425,400 Zestimate®
$195/sqft
$3,216 Estimated rent
Home value
$425,400
$370,000 - $489,000
$3,216/mo
Zestimate® history
Loading...
Owner options
Explore your selling options
What's special
Welcome to this exceptional home that has been lovingly cared for since constructed by the same owner. The architectural design of this raised ranch is aesthetically pleasing and more modern than many in the area, with gable roof peaks in the front, oversized windows, and high ceilings. The living room has vaulted ceilings and a triple window unit with a center arch window. It is open to the dining side of the kitchen with a glass slider to the back deck. The kitchen has spotless, neutral cabinets with granite counters and a pantry closet. Down the hall is a full bath with tub/shower and all 3 bedrooms. The primary bedroom suite has a step-in closet and the second full bath. The above grade lower level is finished and could be a family room, playroom room, home gym, office, etc. This space has another full-size triple window unit facing the front and a glass slider to the back yard, allowing for lots of natural light. There are cabinets with a countertop for extra storage. The separate laundry room has the plumbing drain already in place for a future bath. You can easily access the 2-car garage from this level. A garden shed is on the side of the property for your outdoor storage needs. The house is set back from the road with a roomy driveway, sitting on 2.36 acres. Located very close to the Four Corners section of Storrs, and only minutes from UConn's Campus and Downtown area of Storrs with shopping, restaurants, medical facilities & health club, a bookstore and more!
Zillow last checked: 8 hours ago
Listing updated: December 20, 2024 at 12:32pm
Listed by:
Lindsey Niarhakos 860-377-7005,
RE/MAX Destination
Bought with:
Deepak Khatiwada, RES.0806190
eRealty Advisors, Inc.
Source: Smart MLS,MLS#: 24058477
Facts & features
Interior
Bedrooms & bathrooms
- Bedrooms: 3
- Bathrooms: 2
- Full bathrooms: 2
Primary bedroom
- Features: Full Bath, Walk-In Closet(s), Wall/Wall Carpet
- Level: Main
Bedroom
- Features: Wall/Wall Carpet
- Level: Main
Bedroom
- Features: Wall/Wall Carpet
- Level: Main
Bathroom
- Features: Tub w/Shower
- Level: Main
Family room
- Features: Built-in Features, Sliders, Wall/Wall Carpet
- Level: Lower
Kitchen
- Level: Main
Living room
- Features: Vaulted Ceiling(s), Ceiling Fan(s), Wall/Wall Carpet
- Level: Main
Heating
- Hot Water, Oil
Cooling
- Central Air
Appliances
- Included: Oven/Range, Refrigerator, Dishwasher, Washer, Dryer, Water Heater
- Laundry: Lower Level
Features
- Windows: Thermopane Windows
- Basement: Full,Partially Finished,Liveable Space
- Attic: Access Via Hatch
- Has fireplace: No
Interior area
- Total structure area: 1,974
- Total interior livable area: 1,974 sqft
- Finished area above ground: 1,358
- Finished area below ground: 616
Property
Parking
- Total spaces: 2
- Parking features: Attached, Garage Door Opener
- Attached garage spaces: 2
Features
- Patio & porch: Porch, Deck
Lot
- Size: 2.36 Acres
- Features: Few Trees, Level
Details
- Additional structures: Shed(s)
- Parcel number: 1666529
- Zoning: R80
Construction
Type & style
- Home type: SingleFamily
- Architectural style: Ranch
- Property subtype: Single Family Residence
Materials
- Vinyl Siding
- Foundation: Concrete Perimeter, Raised
- Roof: Asphalt
Condition
- New construction: No
- Year built: 2001
Utilities & green energy
- Sewer: Septic Tank
- Water: Well
Green energy
- Energy efficient items: Windows
Community & neighborhood
Community
- Community features: Near Public Transport, Shopping/Mall
Location
- Region: Willington
Price history
| Date | Event | Price |
|---|---|---|
| 12/20/2024 | Sold | $385,000+2.7%$195/sqft |
Source: | ||
| 12/9/2024 | Pending sale | $375,000$190/sqft |
Source: | ||
| 11/7/2024 | Listed for sale | $375,000$190/sqft |
Source: | ||
Public tax history
| Year | Property taxes | Tax assessment |
|---|---|---|
| 2025 | $4,964 | $165,520 |
| 2024 | $4,964 | $165,520 |
| 2023 | $4,964 | $165,520 |
Find assessor info on the county website
Neighborhood: 06279
Nearby schools
GreatSchools rating
- 7/10Hall Memorial SchoolGrades: 5-8Distance: 1.9 mi
- 8/10E. O. Smith High SchoolGrades: 9-12Distance: 2.7 mi
- 6/10Center SchoolGrades: PK-4Distance: 2.5 mi
Schools provided by the listing agent
- Elementary: Center
- Middle: Hall
Source: Smart MLS. This data may not be complete. We recommend contacting the local school district to confirm school assignments for this home.
Get pre-qualified for a loan
At Zillow Home Loans, we can pre-qualify you in as little as 5 minutes with no impact to your credit score.An equal housing lender. NMLS #10287.
Sell for more on Zillow
Get a Zillow Showcase℠ listing at no additional cost and you could sell for .
$425,400
2% more+$8,508
With Zillow Showcase(estimated)$433,908
