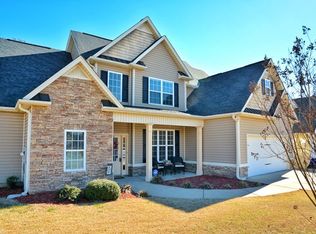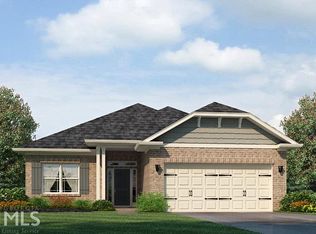Come on in Home! This adorable move-in-ready ranch has been recently updated and ready to spoil you with it's charm. Conveniently Located in Villa Rica, only a few minutes from the interestate, shopping, Tanner Hospital, golf, libary, playgrounds, and more! Get ready to relax and enjoy life in this 4 bed 2 bath. Step inside and enjoy the space. A two-story entry leads you into an oversized living space with vaulted ceilings and a slate fireplace. The gormet kitchen features granite countertops, wood cabinets, tile backsplash, and ready for you appliances. Whether your entertaining in your separate dining room with custom waintscotting or enjoying breakfast while watching your favorite shows in the open area from the living room, you've got the convenience of both. This floorplan features a separate spacious master with double vanity, separate tub/shower, and a walk in closet. 2 additional bedrooms on the main with a shared bath allow everyone their own space. This home is handicap accessible with both a bedroom and bathroom ready to go. Want a separate laundry room or mud space? It's got it! Additional oversized bedroom or teen suite upstairs with space to grow. Enjoy life realxing under your covered front porch or grilling from your back patio. What are you waiting for? Come see it today! This home may feature special financing options!
This property is off market, which means it's not currently listed for sale or rent on Zillow. This may be different from what's available on other websites or public sources.

