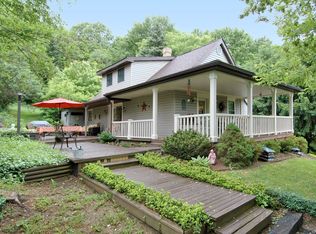Welcome home to a private piece of serenity. This house is tucked away making it a private hideaway, yet it is so close to shopping and schools. Narcissi Winery is just down the road for summer concerts or stay home and swim in the 15x30 above ground pool. There is plenty of room in the large garden for you to grow your prize winning vegetables completely fenced in with a custom made wood gate. There is plenty of parking in the oversized driveway to accommodate all your parking needs in addition to 2 spaces in the integrated garage. The outdoor space feels big enough to host larger events, yet cozy enough to have a small, intimate gathering, too. A shed houses all your outdoor equipment and there is a perfect spot to finish out the day with a relaxing fire and s'mores. If you prefer to stay inside, or the Pittsburgh weather forces your hand, there is a warm gas starter fireplace to enjoy while relaxing in the family room. An informal eating area with a bay window looking out to the back deck and yard connects the family room to the nearby kitchen. A farmhouse sink with a detachable faucet head centers the kitchen with easy access storage on nearly all sides. The pantry sits next to the refrigerator and with convenient pull out drawers on the bottom half. That same convenience is found next to the oven to help organize your kitchen goods and the lower corner units have lazy susans to keep things organized and within reach. A dishwasher and garbage disposal make clean up quick and simple. If a separate or larger dining area is needed the room just next to the kitchen provides the perfect space to host your guests. A powder room and cozy bonus room finish the first floor living space. Below in the basement, a custom built bench and storage area provides a place to unload coats, shoes and backpacks when you walk in from the garage. Additional storage shelving is just above that area and even more shelving is built on the opposite wall of the basement. Under the stairs includes more storage opportunities with a light to help find what you are looking for. Upstairs there are 2 bedrooms in addition to the master suite. The large master bedroom is connected to a walk in closet and a remodeled full bathroom with dual sinks and a sliding glass shower door. The second bedroom provides two separate closets with organizers to make clothes storage easy and accessible. The third bedroom boasts one larger closet with an organizer. There is a roomy full bathroom to service those bedrooms. Inside and out this well maintained house is the perfect place for you to call home.
This property is off market, which means it's not currently listed for sale or rent on Zillow. This may be different from what's available on other websites or public sources.
