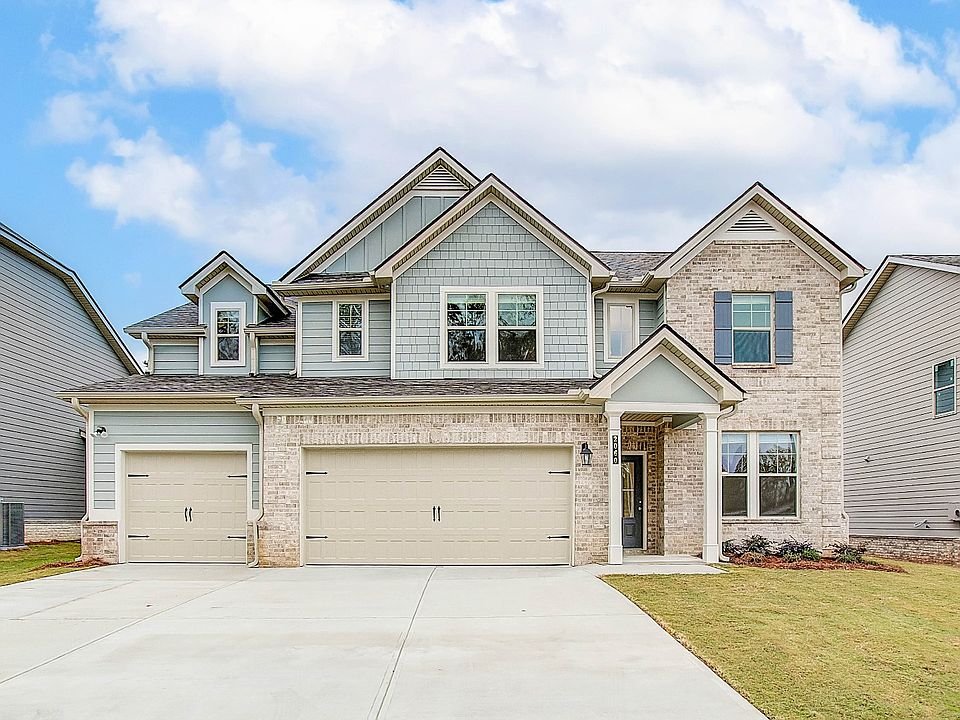READY RIGHT NOW!!! Introducing the Isabella II floor plan by DRB Homes, a stunning 5-bedroom, 3-full-bath residence designed for modern living. Step into an inviting open floor plan, highlighted by elegant coffered ceilings in the separate dining room. The custom executive trim beautifully accents both the entryway and the formal dining area. The expansive kitchen boasts an oversized island, gleaming quartz countertops, and high-end stainless steel appliances, making it a chef's dream. Retreat to the massive owner's suite on the second level, which features a spacious sitting area and a luxurious ensuite bath with exquisite stone core flooring, a separate soaking tub, and a walk-in shower. This home is a perfect blend of style and functionality, ideal for both entertaining and everyday comfort. Please note: If the buyer is represented by a broker/agent, DRB REQUIRES the buyer's broker/agent to be present during the initial meeting with DRB's sales personnel to ensure proper representation.
Pending
Special offer
$419,990
284 Villa Grande Dr, Locust Grove, GA 30248
5beds
3,148sqft
Single Family Residence
Built in 2024
10,149.48 Square Feet Lot
$419,900 Zestimate®
$133/sqft
$47/mo HOA
What's special
Oversized islandOpen floor planCustom executive trimExquisite stone core flooringSpacious sitting areaHigh-end stainless steel appliancesLuxurious ensuite bath
Call: (762) 600-3005
- 29 days |
- 220 |
- 6 |
Zillow last checked: 7 hours ago
Listing updated: October 02, 2025 at 12:23pm
Listed by:
Alvia DuBose 404-804-2600,
DRB Group Georgia LLC
Source: GAMLS,MLS#: 10599926
Travel times
Schedule tour
Select your preferred tour type — either in-person or real-time video tour — then discuss available options with the builder representative you're connected with.
Facts & features
Interior
Bedrooms & bathrooms
- Bedrooms: 5
- Bathrooms: 3
- Full bathrooms: 3
- Main level bathrooms: 1
- Main level bedrooms: 1
Rooms
- Room types: Family Room
Kitchen
- Features: Breakfast Area, Breakfast Room, Kitchen Island, Solid Surface Counters, Walk-in Pantry
Heating
- Electric
Cooling
- Central Air
Appliances
- Included: Dishwasher, Double Oven, Microwave
- Laundry: Upper Level
Features
- Double Vanity, High Ceilings, Tray Ceiling(s), Walk-In Closet(s)
- Flooring: Carpet, Laminate
- Windows: Double Pane Windows
- Basement: None
- Attic: Pull Down Stairs
- Number of fireplaces: 1
- Fireplace features: Family Room
- Common walls with other units/homes: No Common Walls
Interior area
- Total structure area: 3,148
- Total interior livable area: 3,148 sqft
- Finished area above ground: 3,148
- Finished area below ground: 0
Video & virtual tour
Property
Parking
- Total spaces: 2
- Parking features: Garage
- Has garage: Yes
Features
- Levels: Two
- Stories: 2
- Waterfront features: No Dock Or Boathouse
- Body of water: None
Lot
- Size: 10,149.48 Square Feet
- Features: Level
Details
- Parcel number: 146F01004000
Construction
Type & style
- Home type: SingleFamily
- Architectural style: Brick Front,Colonial
- Property subtype: Single Family Residence
Materials
- Vinyl Siding
- Foundation: Slab
- Roof: Composition
Condition
- New Construction
- New construction: Yes
- Year built: 2024
Details
- Builder name: DRB Homes
Utilities & green energy
- Sewer: Public Sewer
- Water: Public
- Utilities for property: Electricity Available, Underground Utilities
Community & HOA
Community
- Features: Clubhouse, Lake, Playground, Pool, Sidewalks, Street Lights
- Subdivision: Berkeley Lakes
HOA
- Has HOA: Yes
- Services included: Maintenance Grounds, Swimming
- HOA fee: $560 annually
Location
- Region: Locust Grove
Financial & listing details
- Price per square foot: $133/sqft
- Tax assessed value: $48,000
- Annual tax amount: $712
- Date on market: 9/8/2025
- Cumulative days on market: 12 days
- Listing agreement: Exclusive Right To Sell
- Listing terms: Cash,FHA,Owner 2nd,USDA Loan,VA Loan
- Electric utility on property: Yes
About the community
PoolPlaygroundLakePark+ 1 more
Don't miss your chance to live in Berkeley Lakes. Limited homes remain in Locust Grove's most sought after amenity rich community. Berkeley Lakes is located close to I-75, Downtown Locust Grove and Tanger Outlets. Enjoy the perfect blend of style and comfort offering a variety of ranch and 2-story home plans ranging from 2,100 to 3,850 square feet. Showcasing stunning craftsman and farmhouse style elevations with features including spacious kitchens, oversized primary suites with sitting rooms, and luxurious baths designed to meet your every need. Berkeley Lakes offers more than just a home; it provides a resort-style living. Enjoy a serene lake with walking trails, a sparkling pool with a cabana, playground and sports courts for your active lifestyle. Hurry only a few homes remain. Contact us now to schedule a tour today.
Limited Time 3.99% Rate from Movement Mortgage!
Now offering a 3.99% Rate from Movement Mortgage on Select Quick Move-in Homes for a Limited Time! Don't wait! Meet with a sales consultant to learn more details.Source: DRB Homes

