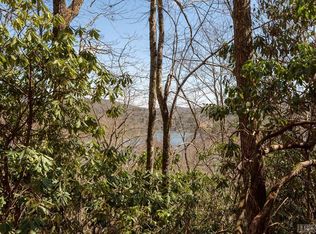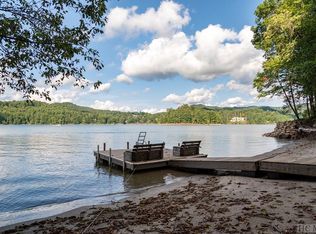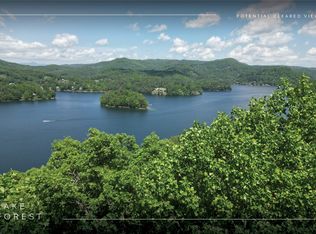Lakefront New Custom Home! Brand spanking new! Master and Library/ Formal Dining/ or music room, Living Room, Open Kitchen, Breakfast Room, Utility all on main level-Huge pantry, granite and exotic wood counter tops and mantels, slate and porcelain tiles in baths. Full private baths for each bedroom and library - Bosch range and dishwasher, Custom two-tone cabinets, kitchen island, dramatic chandelier lighting, bronze tone fixtures, wood floors- So much more!
This property is off market, which means it's not currently listed for sale or rent on Zillow. This may be different from what's available on other websites or public sources.



