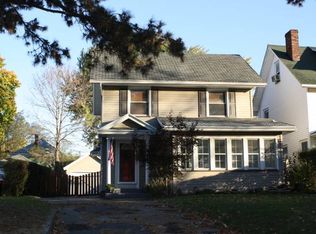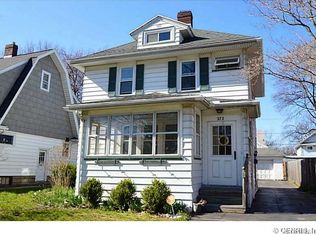Closed
$210,000
284 Versailles Rd, Rochester, NY 14621
3beds
1,285sqft
Single Family Residence
Built in 1928
6,019.99 Square Feet Lot
$223,600 Zestimate®
$163/sqft
$1,692 Estimated rent
Home value
$223,600
$208,000 - $239,000
$1,692/mo
Zestimate® history
Loading...
Owner options
Explore your selling options
What's special
Beautifully remodeled three bedroom home with an updated open floor plan. Glamourous kitchen with farm sink opens up to a bright dining room overlooking your back patio. Large fireplaced living room has under window bench where you can soak up with morning sun. Upstairs you'll find three bedrooms and a spacious bath with tiled surround. A partly finished attic awaits your creativity. New tear-off roof, vinyl siding, vinyl windows, endless hot water with your instant hot water heater, sliding door to great back yard, and so much more await you. No delayed negotiations.
Zillow last checked: 8 hours ago
Listing updated: January 09, 2025 at 05:23am
Listed by:
Derek J Morgan 866-807-9087,
Unreal Estate Brokerage LLC
Bought with:
Amanda Vargas, 10401362177
Hunt Real Estate ERA/Columbus
Source: NYSAMLSs,MLS#: R1577951 Originating MLS: Rochester
Originating MLS: Rochester
Facts & features
Interior
Bedrooms & bathrooms
- Bedrooms: 3
- Bathrooms: 1
- Full bathrooms: 1
Bedroom 1
- Level: Second
- Dimensions: 10.00 x 10.00
Bedroom 1
- Level: Second
- Dimensions: 10.00 x 10.00
Bedroom 2
- Level: Second
- Dimensions: 10.00 x 10.00
Bedroom 2
- Level: Second
- Dimensions: 10.00 x 10.00
Bedroom 3
- Level: Second
- Dimensions: 10.00 x 10.00
Bedroom 3
- Level: Second
- Dimensions: 10.00 x 10.00
Dining room
- Level: First
- Dimensions: 10.00 x 10.00
Dining room
- Level: First
- Dimensions: 10.00 x 10.00
Kitchen
- Level: First
- Dimensions: 10.00 x 10.00
Kitchen
- Level: First
- Dimensions: 10.00 x 10.00
Living room
- Level: First
- Dimensions: 10.00 x 10.00
Living room
- Level: First
- Dimensions: 10.00 x 10.00
Heating
- Gas, Forced Air
Cooling
- Central Air
Appliances
- Included: Gas Oven, Gas Range, Refrigerator, Tankless Water Heater
Features
- Other, See Remarks
- Flooring: Hardwood, Laminate, Varies
- Basement: Full
- Has fireplace: No
Interior area
- Total structure area: 1,285
- Total interior livable area: 1,285 sqft
Property
Parking
- Total spaces: 1
- Parking features: Detached, Garage
- Garage spaces: 1
Features
- Exterior features: Blacktop Driveway
Lot
- Size: 6,019 sqft
- Dimensions: 43 x 140
- Features: Rectangular, Rectangular Lot, Residential Lot
Details
- Parcel number: 26140009131000010830000000
- Special conditions: Standard
Construction
Type & style
- Home type: SingleFamily
- Architectural style: Historic/Antique
- Property subtype: Single Family Residence
Materials
- Aluminum Siding, Steel Siding, Vinyl Siding
- Foundation: Block
- Roof: Asphalt
Condition
- Resale
- Year built: 1928
Utilities & green energy
- Sewer: Connected
- Water: Connected, Public
- Utilities for property: Sewer Connected, Water Connected
Community & neighborhood
Location
- Region: Rochester
- Subdivision: Seneca Ridge
Other
Other facts
- Listing terms: Cash,Conventional,FHA,USDA Loan
Price history
| Date | Event | Price |
|---|---|---|
| 1/8/2025 | Sold | $210,000+10.6%$163/sqft |
Source: | ||
| 12/2/2024 | Pending sale | $189,900$148/sqft |
Source: | ||
| 11/15/2024 | Listed for sale | $189,900+70.4%$148/sqft |
Source: | ||
| 10/2/2024 | Sold | $111,442+11.4%$87/sqft |
Source: Public Record Report a problem | ||
| 10/5/2009 | Sold | $100,000+15.1%$78/sqft |
Source: Public Record Report a problem | ||
Public tax history
| Year | Property taxes | Tax assessment |
|---|---|---|
| 2024 | -- | $134,900 +26.8% |
| 2023 | -- | $106,400 |
| 2022 | -- | $106,400 |
Find assessor info on the county website
Neighborhood: 14621
Nearby schools
GreatSchools rating
- 3/10School 50 Helen Barrett MontgomeryGrades: PK-8Distance: 0.3 mi
- 2/10School 58 World Of Inquiry SchoolGrades: PK-12Distance: 2.6 mi
- 4/10School 53 Montessori AcademyGrades: PK-6Distance: 2.1 mi
Schools provided by the listing agent
- District: Rochester
Source: NYSAMLSs. This data may not be complete. We recommend contacting the local school district to confirm school assignments for this home.

