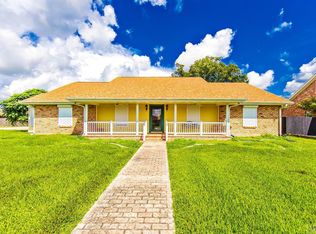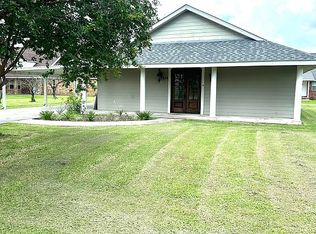Sold on 10/31/25
Price Unknown
284 Sycamore St, Raceland, LA 70394
3beds
1,700sqft
Single Family Residence, Residential
Built in 2002
10,454.4 Square Feet Lot
$255,800 Zestimate®
$--/sqft
$1,964 Estimated rent
Home value
$255,800
$235,000 - $279,000
$1,964/mo
Zestimate® history
Loading...
Owner options
Explore your selling options
What's special
Charming Acadian-Style Home with Endless Possibilities! Step into the warmth and charm of this 3-bedroom, 2.5-bathroom Acadian-style home, where classic character meets modern comfort. The inviting living room features a cozy fireplace and soaring cathedral ceiling, creating a bright and airy space perfect for relaxing or entertaining. A sunroom offers the perfect spot to unwind with your morning coffee or soak in the natural light throughout the day. The spacious kitchen and dining area provide ample room for gathering, while the large attached 20’ x 14’ storage space ensures you have plenty of room for all your extras. Upstairs, you'll find attic space with the potential to be transformed into two additional bedrooms, making this home adaptable to your growing needs. The possibilities are endless! Don’t miss your chance to own this charming home with so much potential. Schedule your showing today!
Zillow last checked: 8 hours ago
Listing updated: October 31, 2025 at 12:49pm
Listed by:
Michele Palmer,
1 Percent Lists United
Bought with:
Lester Martin Jr., 995711380
KELLER WILLIAMS REALTY BAYOU P
Source: ROAM MLS,MLS#: 2025003582
Facts & features
Interior
Bedrooms & bathrooms
- Bedrooms: 3
- Bathrooms: 3
- Full bathrooms: 2
- Partial bathrooms: 1
Primary bedroom
- Features: En Suite Bath, Ceiling 9ft Plus, Ceiling Fan(s), Walk-In Closet(s)
- Level: First
- Area: 191.76
- Width: 13.6
Bedroom 1
- Level: First
- Area: 154.7
- Dimensions: 13 x 11.9
Bedroom 2
- Level: First
- Area: 156
- Dimensions: 12 x 13
Primary bathroom
- Features: Shower Combo
Dining room
- Level: First
- Area: 111.87
Kitchen
- Level: First
- Area: 185.76
Living room
- Level: First
- Area: 351
- Length: 18
Heating
- Central
Cooling
- Central Air
Appliances
- Included: Electric Cooktop
Features
- Flooring: Carpet, Ceramic Tile, Wood
- Number of fireplaces: 1
Interior area
- Total structure area: 2,840
- Total interior livable area: 1,700 sqft
Property
Parking
- Parking features: Carport, Driveway
- Has carport: Yes
Features
- Stories: 1
- Patio & porch: Covered, Patio
- Exterior features: Rain Gutters
- Fencing: None
Lot
- Size: 10,454 sqft
- Dimensions: 105 x 100
Details
- Additional structures: Storage
- Parcel number: 0031207000
- Special conditions: Standard
Construction
Type & style
- Home type: SingleFamily
- Architectural style: Acadian
- Property subtype: Single Family Residence, Residential
Materials
- Brick Siding, SynthStucco Siding, Brick
- Foundation: Slab
Condition
- New construction: No
- Year built: 2002
Utilities & green energy
- Gas: South Coast
- Sewer: Comm. Sewer
- Water: Public
Community & neighborhood
Location
- Region: Raceland
- Subdivision: Sugarland
Other
Other facts
- Listing terms: Cash,Conventional,FHA,FMHA/Rural Dev,VA Loan
Price history
| Date | Event | Price |
|---|---|---|
| 10/31/2025 | Sold | -- |
Source: | ||
| 8/8/2025 | Contingent | $255,000$150/sqft |
Source: | ||
| 4/25/2025 | Price change | $255,000-3.8%$150/sqft |
Source: | ||
| 2/28/2025 | Listed for sale | $265,000$156/sqft |
Source: | ||
Public tax history
| Year | Property taxes | Tax assessment |
|---|---|---|
| 2024 | $1,306 +241.7% | $10,600 |
| 2023 | $382 -2.5% | $10,600 |
| 2022 | $392 +84% | $10,600 |
Find assessor info on the county website
Neighborhood: 70394
Nearby schools
GreatSchools rating
- 7/10Raceland Upper Elementary SchoolGrades: 3-5Distance: 2.6 mi
- 8/10Raceland Middle SchoolGrades: 6-8Distance: 3.3 mi
- 8/10Central Lafourche High SchoolGrades: 9-12Distance: 1 mi
Schools provided by the listing agent
- District: Lafourche Parish
Source: ROAM MLS. This data may not be complete. We recommend contacting the local school district to confirm school assignments for this home.

