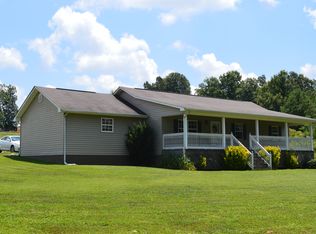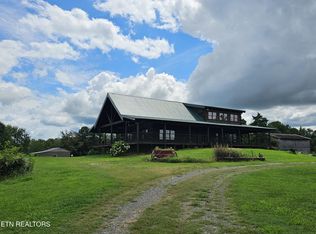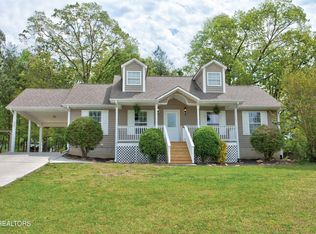Sold for $325,000 on 06/28/23
$325,000
284 Sweetsprings Rd, Madisonville, TN 37354
4beds
1,924sqft
Single Family Residence
Built in 2023
0.58 Acres Lot
$362,000 Zestimate®
$169/sqft
$2,314 Estimated rent
Home value
$362,000
$344,000 - $380,000
$2,314/mo
Zestimate® history
Loading...
Owner options
Explore your selling options
What's special
Gorgeous luxury new construction home in a great neighborhood. This home is equipped with granite countertops sitting below beautiful pendent lights and on top of shaker soft close cabinets, with GE appliances. Enjoy the natural light coming in from the bay windows that connect the kitchen to the back deck. The vaulted ceilings give the large living room a spacious feel. The master bedroom has a large tile floored bathroom with double vanity, walk in shower, and soaker tub for relaxation. The steps lead downstairs to a large open area which could be used as a game room, den, or office. The possibilities are endless. The massive 2 car garage offers plenty of space for your vehicles along with any other storage needs that you may have. This home offers a large back deck for entertaining guests and the side yard is plenty big enough for any outdoor activities. Make this your new home today.
Zillow last checked: 8 hours ago
Listing updated: August 14, 2023 at 07:58am
Listed by:
Joshua Watson 423-519-7934,
Norman Lee Real Estate
Bought with:
Kaylah Cole, 341258
Silver Key Realty
Source: East Tennessee Realtors,MLS#: 1220287
Facts & features
Interior
Bedrooms & bathrooms
- Bedrooms: 4
- Bathrooms: 2
- Full bathrooms: 2
Heating
- Ceiling, Electric
Cooling
- Central Air
Appliances
- Included: Dishwasher, Microwave, Range
Features
- Dry Bar, Pantry, Bonus Room
- Flooring: Vinyl, Tile
- Basement: Finished
- Has fireplace: No
- Fireplace features: None
Interior area
- Total structure area: 1,924
- Total interior livable area: 1,924 sqft
Property
Parking
- Total spaces: 2
- Parking features: Garage Door Opener
- Garage spaces: 2
Features
- Has view: Yes
- View description: Country Setting
Lot
- Size: 0.58 Acres
- Dimensions: 176.34 x 149.51 IRR
- Features: Rolling Slope
Details
- Parcel number: 080I A 023.00
Construction
Type & style
- Home type: SingleFamily
- Architectural style: Traditional
- Property subtype: Single Family Residence
Materials
- Vinyl Siding, Frame
Condition
- Year built: 2023
Utilities & green energy
- Sewer: Septic Tank
- Water: Public
Community & neighborhood
Location
- Region: Madisonville
- Subdivision: Rocky Springs Estates
Price history
| Date | Event | Price |
|---|---|---|
| 4/29/2025 | Listing removed | $385,000$200/sqft |
Source: | ||
| 4/11/2025 | Price change | $385,000-2.2%$200/sqft |
Source: | ||
| 4/5/2025 | Price change | $393,500-1.4%$205/sqft |
Source: | ||
| 3/30/2025 | Listed for sale | $399,000+22.8%$207/sqft |
Source: | ||
| 6/28/2023 | Sold | $325,000-7.1%$169/sqft |
Source: | ||
Public tax history
| Year | Property taxes | Tax assessment |
|---|---|---|
| 2024 | $1,160 | $76,150 |
| 2023 | $1,160 +935.6% | $76,150 +1423% |
| 2022 | $112 | $5,000 |
Find assessor info on the county website
Neighborhood: 37354
Nearby schools
GreatSchools rating
- NAMadisonville Primary SchoolGrades: PK-2Distance: 2.3 mi
- 5/10Madisonville Middle SchoolGrades: 6-8Distance: 3.2 mi
- 5/10Sequoyah High SchoolGrades: 9-12Distance: 4.3 mi
Schools provided by the listing agent
- Elementary: Madisonville Intermediate
- Middle: Madisonville Middle
- High: Sequoyah
Source: East Tennessee Realtors. This data may not be complete. We recommend contacting the local school district to confirm school assignments for this home.

Get pre-qualified for a loan
At Zillow Home Loans, we can pre-qualify you in as little as 5 minutes with no impact to your credit score.An equal housing lender. NMLS #10287.


