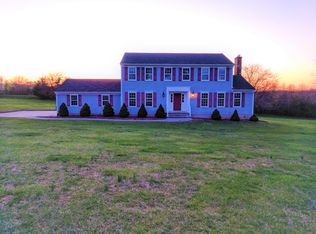2 Homes in 1! Custom built & meticulously cared for. Featuring a Separate 2 bedroom Au-Pair suite w/private entrance & park views! Can be used as Guest Qtrs or Master Suite. 4 Lrg Bedrms in Main Home Spacious home gives residents privacy w/room to grow&entertain along with quality construction. The main house boasts 4 large bedrooms, 2 1/2 baths, living room, dining, rec room w/fireplace and kitchen. Hardwood floors throughout. The attached two car garage is an added feature. Full Dry High Ceiling Basement. The attached in law suite has a separate entrance and features 2 bedrooms, full bath, living room, and a full kitchen. Major utilities updated & in impeccable condition. Near White Oak Park. Don't Miss this Chance!
This property is off market, which means it's not currently listed for sale or rent on Zillow. This may be different from what's available on other websites or public sources.
