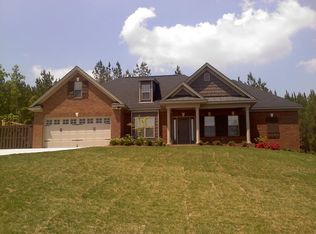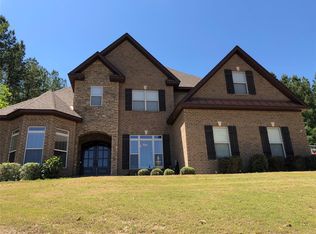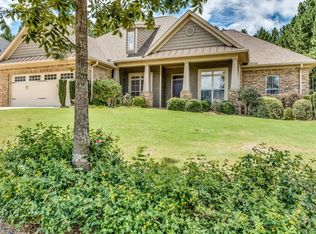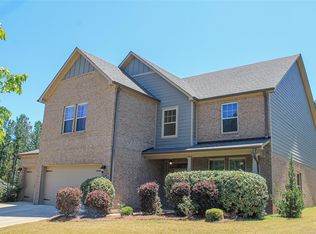WOW! This home features 5 bedrooms and 2.5 baths, and has an open floor plan. It is located at the end of a cut-de-sac and it will not last long! The foyer, dining, & living areas feature hard wood floors and beautiful, top of the line lighting fixtures. The living area also features recessed lighting, gorgeous mantel, 15ft high vaulted ceiling, and custom trim work. The kitchen features solid wood cabinetry with custom pull outs, stainless appliances, and oversized pantry! The main bedroom is located on the main level. It features recessed lighting, a beautiful view to the backyard, trey ceiling and custom trim work. The main bath has a double vanity, jetted bathtub, separate shower and huge walk-in closet with a window! The 4 additional bedrooms are located up the solid wood staircase accented with solid wood & wrought iron railing. There is fresh paint throughout the home. The home has granite countertops through out and 2in faux wood blinds with plantation shutters in the main bath. The upstairs bedrooms overlook the large backyard. This home sits on almost a half acre. It has an attached 2 car garage, and fully privacy fenced backyard. It is minutes from Redland Elementary School located in the Brookwood Subdivision. The Brookwood Subdivision features a large, beautiful Clubhouse with high ceilings, a breath taking stacked stone fireplace, full kitchen, large outdoor entertaining area and much more. The clubhouse is available for residents to reserve for private events! There is also a private gym, large saltwater pool, playground, pond and walking trail.
This property is off market, which means it's not currently listed for sale or rent on Zillow. This may be different from what's available on other websites or public sources.




