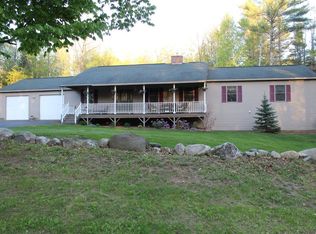Closed
$665,000
284 Snow Pond Road, Oakland, ME 04963
4beds
3,828sqft
Single Family Residence
Built in 2003
3.02 Acres Lot
$740,300 Zestimate®
$174/sqft
$3,835 Estimated rent
Home value
$740,300
$703,000 - $785,000
$3,835/mo
Zestimate® history
Loading...
Owner options
Explore your selling options
What's special
OFFER DEADLINE. PLEASE HAVE ALL OFFERS IN BY TUESDAY, JANUARY 31 AT 5 PM! What a Meticulously maintained and beautifully designed 2003 Colonial that has a super inviting front covered porch overlooking the spacious front yard and an even more breathtaking fully fenced in backyard that has a custom designed in-ground pool. To go with the pool is an exquisite covered barbequing/patio area for the outside entertainer. There is also an outdoor shower. You need a large garage for your toys and cars, you say? Well wait, that comes with this home as well. Now let me tell you about the inside of the home which is just as impressive starting with the large chef's kitchen with granite countertops, a huge island with breakfast stools, and stainless steel appliances. From the kitchen you can either go into the formal dining room, living room or even enter the expansive great room/pool sunroom, which overlooks the backyard and pool area. Don't forget the first floor office or den that offers a great place for a work from home space. The second floor offers several large bdrms with heat pumps, and to top it off this place has a super private primary suite where you can easily unwind in your own space. If someone needs extra storage or even more living area for a game room, media room or sitting room then the full basement has that space that can be used. Way too much to list here so come check it out and be prepared to be WOWED!!
Zillow last checked: 8 hours ago
Listing updated: January 13, 2025 at 07:08pm
Listed by:
Your Home Sold Guaranteed Realty
Bought with:
Your Home Sold Guaranteed Realty
Source: Maine Listings,MLS#: 1551481
Facts & features
Interior
Bedrooms & bathrooms
- Bedrooms: 4
- Bathrooms: 4
- Full bathrooms: 2
- 1/2 bathrooms: 2
Primary bedroom
- Features: Full Bath
- Level: Second
Bedroom 1
- Level: Second
Bedroom 2
- Level: Second
Bedroom 3
- Level: Second
Dining room
- Level: First
Great room
- Level: First
Kitchen
- Features: Eat-in Kitchen, Kitchen Island, Pantry
- Level: First
Living room
- Level: First
Mud room
- Level: First
Heating
- Baseboard, Heat Pump, Hot Water, Zoned, Stove
Cooling
- Heat Pump
Appliances
- Included: Dishwasher, Microwave, Electric Range, Refrigerator
Features
- Bathtub, Shower, Storage, Primary Bedroom w/Bath
- Flooring: Carpet, Laminate, Tile, Vinyl
- Basement: Interior Entry,Full,Unfinished
- Has fireplace: No
Interior area
- Total structure area: 3,828
- Total interior livable area: 3,828 sqft
- Finished area above ground: 3,828
- Finished area below ground: 0
Property
Parking
- Total spaces: 3
- Parking features: Paved, 5 - 10 Spaces, On Site, Garage Door Opener, Detached
- Attached garage spaces: 3
Features
- Patio & porch: Patio, Porch
- Has view: Yes
- View description: Scenic, Trees/Woods
Lot
- Size: 3.02 Acres
- Features: Near Golf Course, Near Turnpike/Interstate, Near Town, Rural, Level, Open Lot, Landscaped, Wooded
Details
- Parcel number: OAKLM002L04206
- Zoning: Res
Construction
Type & style
- Home type: SingleFamily
- Architectural style: Colonial,Contemporary
- Property subtype: Single Family Residence
Materials
- Wood Frame, Vinyl Siding
- Roof: Shingle
Condition
- Year built: 2003
Utilities & green energy
- Electric: Circuit Breakers
- Sewer: Private Sewer
- Water: Private, Well
Community & neighborhood
Location
- Region: Oakland
Other
Other facts
- Road surface type: Paved
Price history
| Date | Event | Price |
|---|---|---|
| 2/28/2023 | Sold | $665,000+10.9%$174/sqft |
Source: | ||
| 2/1/2023 | Pending sale | $599,900$157/sqft |
Source: | ||
| 1/26/2023 | Listed for sale | $599,900+14.3%$157/sqft |
Source: | ||
| 6/13/2020 | Sold | $525,000+105.9%$137/sqft |
Source: | ||
| 3/14/2014 | Sold | $255,000-1.9%$67/sqft |
Source: | ||
Public tax history
| Year | Property taxes | Tax assessment |
|---|---|---|
| 2024 | $8,066 +15.5% | $551,700 +13.8% |
| 2023 | $6,984 +2% | $485,000 +21.8% |
| 2022 | $6,849 +4.9% | $398,200 |
Find assessor info on the county website
Neighborhood: 04963
Nearby schools
GreatSchools rating
- NARalph M Atwood Primary SchoolGrades: PK-2Distance: 2.3 mi
- 7/10Messalonskee Middle SchoolGrades: 6-8Distance: 2.7 mi
- 7/10Messalonskee High SchoolGrades: 9-12Distance: 3 mi
Get pre-qualified for a loan
At Zillow Home Loans, we can pre-qualify you in as little as 5 minutes with no impact to your credit score.An equal housing lender. NMLS #10287.
