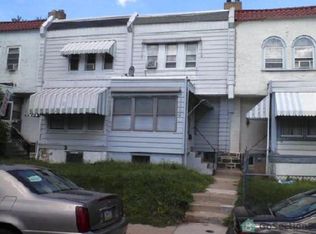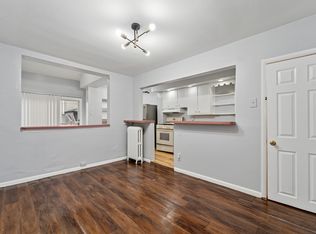Fannie Mae Homepath Property. Two story, 3 bedroom, airlite row home with eat in kitchen that has sliding glass doors to rear deck. Good starter home for first time home buyers. Owner occupants can purchase this property with as little as 5% down! This property qualifies for Special Fannie Mae Homepath Renovation Financing. Buyer is responsible for ordering the Use and Occupancy Certification and the Tax Certifications. Buyer pays 100% Transfer Tax. The seller has directed that all offers on this listing be made at website below. Seller makes no representations or warranties as to condition.
This property is off market, which means it's not currently listed for sale or rent on Zillow. This may be different from what's available on other websites or public sources.


