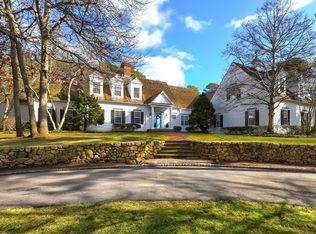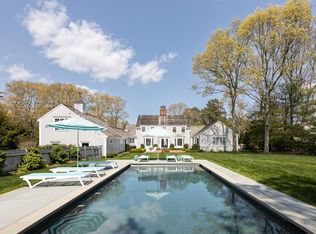Sold for $4,250,000 on 03/09/23
$4,250,000
284 Seapuit River Road, Osterville, MA 02655
5beds
5,284sqft
Single Family Residence
Built in 1996
1.22 Acres Lot
$4,836,900 Zestimate®
$804/sqft
$6,754 Estimated rent
Home value
$4,836,900
$4.40M - $5.37M
$6,754/mo
Zestimate® history
Loading...
Owner options
Explore your selling options
What's special
Hidden away on well over an acre of land, in a secluded area on the southern corner of the exclusive island of Oyster Harbors is this grand custom built 5 bedroom Cape. The 5,200+ sf summer oasis has everything you and your family need for a lifetime of memories. A two story foyer with an impressive curved staircase and chandelier greets you at the front door. The custom kitchen opens to not only a cathedral ceiling family room, but also a large dining area. Beyond the front to back living room and in its own private wing is a sprawling first floor primary suite with tray ceilings, a huge walk-in closet, large bath and an abutting mahogany wrapped library. The second floor is perfectly laid out with 3 bedrooms and 2 full baths. Above the oversized two car garage is a generous guest suite with its own living area, walk-in closet and full bathroom. The outdoor shower is a Cape Cod tradition whether just back from the beach or after swimming in the heated gunite pool. The island and its gate provides safety and security for your family while walking, biking or jogging. Buyer and/or their agent to verify all information herein.
Zillow last checked: 8 hours ago
Listing updated: August 29, 2024 at 09:58pm
Listed by:
Candace Heimlich 508-420-2222,
Village Real Estate
Bought with:
John B Cotton, Jr, 89182
Sotheby's International Realty
Source: CCIMLS,MLS#: 22300244
Facts & features
Interior
Bedrooms & bathrooms
- Bedrooms: 5
- Bathrooms: 6
- Full bathrooms: 4
- 1/2 bathrooms: 2
- Main level bathrooms: 2
Primary bedroom
- Features: Walk-In Closet(s)
- Level: First
Bedroom 2
- Features: Bedroom 2, Private Full Bath, Walk-In Closet(s), Office/Sitting Area
- Level: Second
Bedroom 3
- Features: Bedroom 3, Private Full Bath, Cedar Closet(s)
- Level: Second
Bedroom 4
- Features: Bedroom 4, Shared Full Bath
- Level: Second
Primary bathroom
- Features: Private Full Bath
Dining room
- Features: Dining Room
- Level: First
Kitchen
- Features: Kitchen
- Level: First
Living room
- Description: Fireplace(s): Wood Burning
- Features: Living Room
- Level: First
Heating
- Other
Cooling
- Central Air
Appliances
- Laundry: Laundry Room, First Floor
Features
- Flooring: Carpet, Tile, Hardwood
- Basement: Bulkhead Access,Interior Entry
- Has fireplace: No
- Fireplace features: Wood Burning
Interior area
- Total structure area: 5,284
- Total interior livable area: 5,284 sqft
Property
Parking
- Total spaces: 2
- Parking features: Garage - Attached
- Attached garage spaces: 2
Features
- Stories: 1
- Exterior features: Underground Sprinkler, Private Yard, Outdoor Shower
- Has private pool: Yes
- Pool features: Gunite, In Ground, Heated
Lot
- Size: 1.22 Acres
Details
- Parcel number: 051017001
- Zoning: RF-1
- Special conditions: Other - See Remarks
Construction
Type & style
- Home type: SingleFamily
- Property subtype: Single Family Residence
Materials
- Clapboard, Shingle Siding
- Foundation: Poured
- Roof: Wood
Condition
- Updated/Remodeled, Actual
- New construction: No
- Year built: 1996
- Major remodel year: 2018
Utilities & green energy
- Sewer: Septic Tank
Community & neighborhood
Location
- Region: Osterville
Other
Other facts
- Listing terms: Cash
- Road surface type: Paved
Price history
| Date | Event | Price |
|---|---|---|
| 3/9/2023 | Sold | $4,250,000$804/sqft |
Source: | ||
| 1/29/2023 | Pending sale | $4,250,000$804/sqft |
Source: | ||
| 1/26/2023 | Listed for sale | $4,250,000+102.4%$804/sqft |
Source: | ||
| 12/15/2017 | Sold | $2,100,000-12.3%$397/sqft |
Source: | ||
| 10/9/2017 | Pending sale | $2,395,000$453/sqft |
Source: Oyster Real Estate #21409536 Report a problem | ||
Public tax history
| Year | Property taxes | Tax assessment |
|---|---|---|
| 2025 | $35,289 +10.4% | $4,362,100 +6.6% |
| 2024 | $31,952 +11.4% | $4,091,200 +18.9% |
| 2023 | $28,694 +7.6% | $3,440,500 +24.3% |
Find assessor info on the county website
Neighborhood: Osterville
Nearby schools
GreatSchools rating
- 3/10Barnstable United Elementary SchoolGrades: 4-5Distance: 3.7 mi
- 4/10Barnstable High SchoolGrades: 8-12Distance: 5.9 mi
- 7/10West Villages Elementary SchoolGrades: K-3Distance: 3.9 mi
Schools provided by the listing agent
- District: Barnstable
Source: CCIMLS. This data may not be complete. We recommend contacting the local school district to confirm school assignments for this home.
Sell for more on Zillow
Get a free Zillow Showcase℠ listing and you could sell for .
$4,836,900
2% more+ $96,738
With Zillow Showcase(estimated)
$4,933,638
