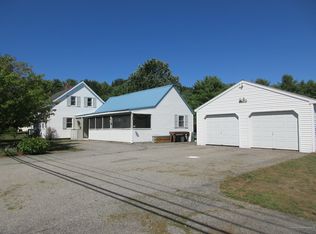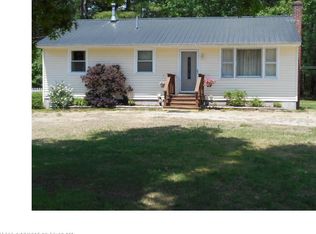Closed
$399,000
284 S South Waterboro Road, Lyman, ME 04002
4beds
2,133sqft
Single Family Residence
Built in 1968
5.15 Acres Lot
$455,000 Zestimate®
$187/sqft
$2,894 Estimated rent
Home value
$455,000
$423,000 - $496,000
$2,894/mo
Zestimate® history
Loading...
Owner options
Explore your selling options
What's special
100% FINANCING AVAILABLE (Rural Development). NICE RANCH STYLE HOME WITH A LEGAL IN-LAW APARTMENT along with a two car garage . Home has had many recent upgrades over the past 4-5 years including a new furnace, septic system, roofing, finished basement and is in good condition overall mechanically & cosmetically. Home sits back from the road & is situated on a well maintained 5.15 +/- acre parcel with a large lawn to enjoy, along with woods & shrubs on the back & side lot lines for privacy. Great suburban location with low property taxes, yet only 10-15 minutes to Biddeford Crossing Shopping Center, Restaurants, Home Depot, Walmart, I95 & Hospital. Come take a look. 24 HOUR NOTICE REQUIRED FOR SHOWINGS DUE TO TENANTS ON PREMISES.
Zillow last checked: 8 hours ago
Listing updated: September 17, 2024 at 07:43pm
Listed by:
Realty Sales Inc
Bought with:
EXP Realty
EXP Realty
Source: Maine Listings,MLS#: 1573924
Facts & features
Interior
Bedrooms & bathrooms
- Bedrooms: 4
- Bathrooms: 2
- Full bathrooms: 2
Primary bedroom
- Level: First
Bedroom 2
- Level: First
Bedroom 3
- Level: First
Bedroom 4
- Level: Basement
Dining room
- Features: Dining Area
- Level: First
Kitchen
- Level: First
Kitchen
- Level: Basement
Living room
- Level: First
Living room
- Level: Basement
Heating
- Baseboard, Hot Water, Zoned
Cooling
- None
Appliances
- Included: Dishwasher, Microwave, Electric Range, Refrigerator
Features
- Bathtub, In-Law Floorplan, One-Floor Living, Shower, Storage
- Flooring: Laminate, Tile, Wood
- Basement: Doghouse,Interior Entry,Finished,Full
- Number of fireplaces: 1
Interior area
- Total structure area: 2,133
- Total interior livable area: 2,133 sqft
- Finished area above ground: 1,260
- Finished area below ground: 873
Property
Parking
- Total spaces: 2
- Parking features: Paved, 5 - 10 Spaces, Detached
- Garage spaces: 2
Features
- Patio & porch: Deck
Lot
- Size: 5.15 Acres
- Features: Near Shopping, Suburban, Level, Open Lot, Landscaped, Wooded
Details
- Zoning: General Purpose- Res
Construction
Type & style
- Home type: SingleFamily
- Architectural style: Ranch
- Property subtype: Single Family Residence
Materials
- Wood Frame, Vinyl Siding
- Roof: Pitched,Shingle
Condition
- Year built: 1968
Utilities & green energy
- Electric: Circuit Breakers, Generator Hookup
- Sewer: Private Sewer
- Water: Private
- Utilities for property: Utilities On
Community & neighborhood
Location
- Region: Alfred
Price history
| Date | Event | Price |
|---|---|---|
| 2/28/2024 | Sold | $399,000-5%$187/sqft |
Source: | ||
| 2/8/2024 | Pending sale | $420,000$197/sqft |
Source: | ||
| 1/31/2024 | Contingent | $420,000$197/sqft |
Source: | ||
| 12/1/2023 | Price change | $420,000-1.2%$197/sqft |
Source: | ||
| 11/13/2023 | Price change | $425,000-5.6%$199/sqft |
Source: | ||
Public tax history
Tax history is unavailable.
Neighborhood: 04002
Nearby schools
GreatSchools rating
- 8/10Lyman Elementary SchoolGrades: PK-5Distance: 2 mi
- 6/10Massabesic Middle SchoolGrades: 6-8Distance: 6.7 mi
- 4/10Massabesic High SchoolGrades: 9-12Distance: 6 mi

Get pre-qualified for a loan
At Zillow Home Loans, we can pre-qualify you in as little as 5 minutes with no impact to your credit score.An equal housing lender. NMLS #10287.

