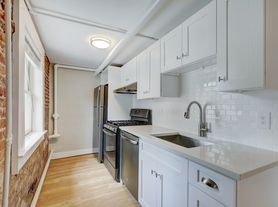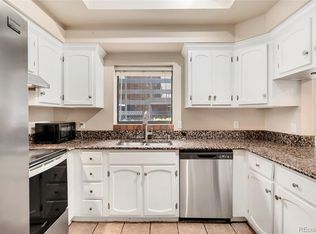Welcome to this charming historic Bungalow home located in the Wash Park neighborhood. Built in 1905, this cozy house offers 996 sqft of living space with a perfect blend of vintage charm and modern light furnishings.
Featuring FURNISHED 2 bedrooms and 1 bathroom, this home is ideal as a comfortable living space. The open floor plan creates a spacious feel, while the large windows allow plenty of natural light to fill the rooms.
The kitchen is equipped with updated appliances and ample cabinet space, making meal preparation a breeze. The bedrooms offer a peaceful retreat at the end of the day. The bathroom features modern fixtures and a shower/tub combo.
Located in a desirable neighborhood, this property is close to parks, restaurants, shops, and schools, providing convenience and a sense of community. With a lease term of 11 months starting on June 22, 2024, this home is ready for you to move in and make it your own.
Don't miss the opportunity to make this lovely house your new home sweet home in Denver!
House for rent
$3,100/mo
284 S Lafayette St, Denver, CO 80209
2beds
996sqft
Price may not include required fees and charges.
Single family residence
Available now
-- Pets
Central air
In unit laundry
Attached garage parking
-- Heating
What's special
- 56 days |
- -- |
- -- |
Travel times
Looking to buy when your lease ends?
Consider a first-time homebuyer savings account designed to grow your down payment with up to a 6% match & a competitive APY.
Facts & features
Interior
Bedrooms & bathrooms
- Bedrooms: 2
- Bathrooms: 1
- Full bathrooms: 1
Cooling
- Central Air
Appliances
- Included: Dishwasher, Disposal, Dryer, Microwave, Refrigerator, Washer
- Laundry: In Unit
Features
- Furnished: Yes
Interior area
- Total interior livable area: 996 sqft
Property
Parking
- Parking features: Attached
- Has attached garage: Yes
- Details: Contact manager
Features
- Exterior features: , Water included in rent
Details
- Parcel number: 0511423013000
Construction
Type & style
- Home type: SingleFamily
- Property subtype: Single Family Residence
Condition
- Year built: 1905
Utilities & green energy
- Utilities for property: Water
Community & HOA
Location
- Region: Denver
Financial & listing details
- Lease term: 6 Month
Price history
| Date | Event | Price |
|---|---|---|
| 10/1/2025 | Listing removed | $699,000$702/sqft |
Source: | ||
| 9/2/2025 | Listed for rent | $3,100$3/sqft |
Source: REcolorado #1943911 | ||
| 8/11/2025 | Listed for sale | $699,000+16.5%$702/sqft |
Source: | ||
| 7/11/2024 | Listing removed | -- |
Source: Zillow Rentals | ||
| 6/18/2024 | Listed for rent | $3,100+10.9%$3/sqft |
Source: Zillow Rentals | ||

