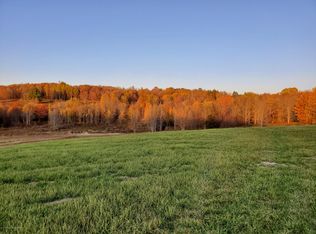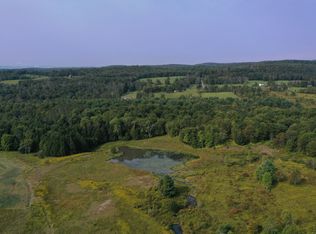Bi-level has 1152 sq.ft. on 1st floor & 798 sq.ft. of living area on lower level. There is an addition 2 rooms (354 sq.ft.) mostly finished on lower level. Potential for 2 more bedrooms or business/office w/ outside entrance. SATISFACTORY GENERAL, H20, SEPTIC, INSECT & RADON INSPECTIONS/TESTS COMPLETED 9/99. The 8.5 Ac is partly fenced with a stream & some apple trees. Great for horses!, Baths: 1 Bath Lev 1,1 Bath Lev L, Beds: 2+ Bed 1st, SqFt Fin - Main: 1950.00, SqFt Fin - 3rd: 0.00, Formal Dining Room: Y, Dining Area: Y, SqFt Fin - 2nd: 0.00
This property is off market, which means it's not currently listed for sale or rent on Zillow. This may be different from what's available on other websites or public sources.

