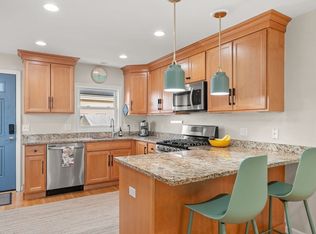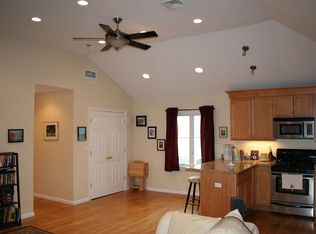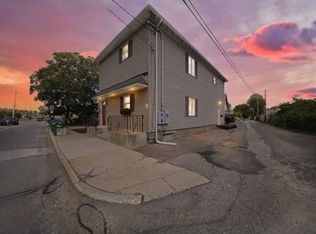Sold for $580,000 on 07/23/24
$580,000
284 Riverside Ave #2, Medford, MA 02155
3beds
1,440sqft
Condominium, Townhouse
Built in 2005
-- sqft lot
$588,600 Zestimate®
$403/sqft
$2,866 Estimated rent
Home value
$588,600
$542,000 - $642,000
$2,866/mo
Zestimate® history
Loading...
Owner options
Explore your selling options
What's special
Opportunity knocks for someone who can roll up their sleeves and earn sweat equity. This 6 room 3 bedroom 2-1/2 bath Townhouse offers 3 levels of living space with expansion possibilities in lower level (approx 580 SF). Open floor plan with Granite kitchen, SS appliances & new dishwasher. Third floor master suite. Sand the floors, paint the walls, tear up some carpeting and this can be the home you've dreamed of. Rear deck and common yard space. Room for THREE parking spots (2 assigned but room for a guest when needed) to left of building. A commuters dream with bus stop across the street and close to major routes of transportation. Wegmans, restaurants, shopping plaza, Medford Square and much more are close by. Pets are allowed and you can't beat the low condo fee! Only pay for the water you use with your own meter!! Washer Dryer included. 100% owner occupied. Sold "as is".
Zillow last checked: 8 hours ago
Listing updated: July 23, 2024 at 11:04am
Listed by:
Laurie Devereaux 781-864-3786,
Century 21 North East 781-395-2121
Bought with:
Dan Wu
Dan Wu Broker Services
Source: MLS PIN,MLS#: 73246157
Facts & features
Interior
Bedrooms & bathrooms
- Bedrooms: 3
- Bathrooms: 3
- Full bathrooms: 2
- 1/2 bathrooms: 1
Primary bedroom
- Features: Flooring - Hardwood
- Level: Third
Bedroom 2
- Features: Flooring - Wall to Wall Carpet
- Level: Second
Bedroom 3
- Features: Flooring - Wall to Wall Carpet
- Level: Second
Primary bathroom
- Features: Yes
Bathroom 1
- Features: Bathroom - Half
- Level: First
Bathroom 2
- Features: Bathroom - Full
- Level: Second
Bathroom 3
- Features: Bathroom - 3/4
- Level: Third
Dining room
- Features: Flooring - Hardwood
- Level: First
Kitchen
- Features: Flooring - Hardwood, Countertops - Stone/Granite/Solid
- Level: First
Living room
- Features: Flooring - Hardwood
- Level: First
Heating
- Forced Air, Natural Gas
Cooling
- Central Air
Appliances
- Laundry: In Basement, In Unit
Features
- Flooring: Wood, Tile, Carpet
- Has basement: Yes
- Has fireplace: No
Interior area
- Total structure area: 1,440
- Total interior livable area: 1,440 sqft
Property
Parking
- Total spaces: 2
- Parking features: Tandem
- Uncovered spaces: 2
Features
- Patio & porch: Porch
- Exterior features: Porch
Details
- Parcel number: M:P13 B:2002,4603454
- Zoning: res
Construction
Type & style
- Home type: Townhouse
- Property subtype: Condominium, Townhouse
Materials
- Frame
- Roof: Shingle
Condition
- Year built: 2005
- Major remodel year: 2005
Utilities & green energy
- Sewer: Public Sewer
- Water: Public
- Utilities for property: for Gas Range
Community & neighborhood
Community
- Community features: Public Transportation, Shopping, Park, Highway Access, Public School
Location
- Region: Medford
HOA & financial
HOA
- HOA fee: $182 monthly
- Services included: Insurance, Maintenance Grounds, Snow Removal
Price history
| Date | Event | Price |
|---|---|---|
| 7/23/2024 | Sold | $580,000-0.9%$403/sqft |
Source: MLS PIN #73246157 Report a problem | ||
| 6/8/2024 | Contingent | $585,000$406/sqft |
Source: MLS PIN #73246157 Report a problem | ||
| 6/7/2024 | Price change | $585,000-2.4%$406/sqft |
Source: MLS PIN #73246157 Report a problem | ||
| 6/3/2024 | Listed for sale | $599,500+67.7%$416/sqft |
Source: MLS PIN #73246157 Report a problem | ||
| 12/5/2018 | Listing removed | -- |
Source: Auction.com Report a problem | ||
Public tax history
| Year | Property taxes | Tax assessment |
|---|---|---|
| 2025 | $5,483 | $643,600 |
| 2024 | $5,483 +3.9% | $643,600 +5.5% |
| 2023 | $5,275 +9.7% | $609,800 +14.3% |
Find assessor info on the county website
Neighborhood: 02155
Nearby schools
GreatSchools rating
- 4/10John J McGlynn Elementary SchoolGrades: PK-5Distance: 0.3 mi
- 5/10Andrews Middle SchoolGrades: 6-8Distance: 0.1 mi
- 6/10Medford High SchoolGrades: PK,9-12Distance: 1.9 mi
Get a cash offer in 3 minutes
Find out how much your home could sell for in as little as 3 minutes with a no-obligation cash offer.
Estimated market value
$588,600
Get a cash offer in 3 minutes
Find out how much your home could sell for in as little as 3 minutes with a no-obligation cash offer.
Estimated market value
$588,600


