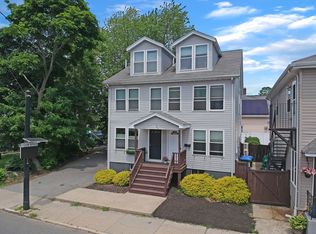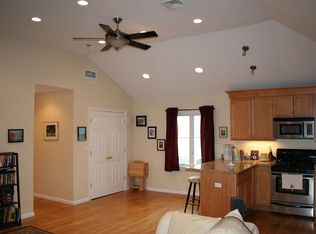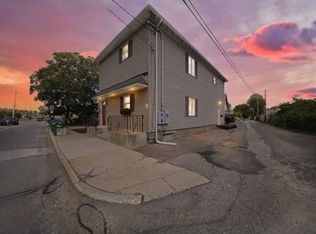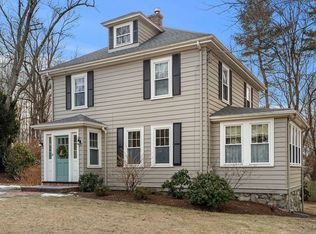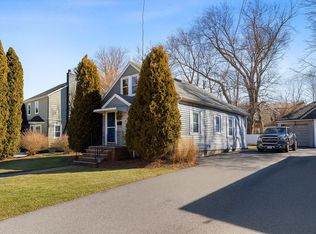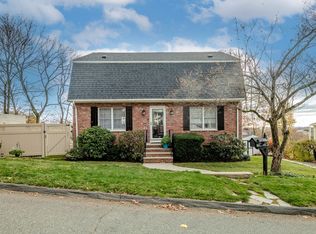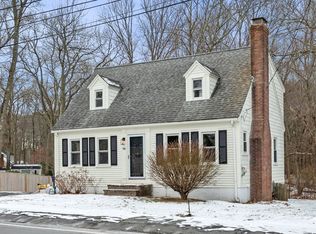Sun-filled and spacious, this 3-bedroom, 2.5-bath townhouse offers three finished levels of living plus a finished lower level, providing flexible space for a family room, home office, gym, or playroom. The open floor plan features a granite kitchen with stainless steel appliances, island seating, and easy flow to the dining and living areas—ideal for entertaining. The third-floor primary suite includes an updated ensuite bathroom. A versatile second-floor layout accommodates multiple bedroom, office, or playroom configurations. Additional highlights include a private entrance, rear deck, shared common backyard, washer/dryer in unit -- pets allowed, low condo fee, off-street parking for up to three cars (two assigned). Recent updates include a new roof (2025), Murphy bed (2025), EV charger wiring (2023), heat pumps (2022), new carpets (2022), window blinds (2021), and appliances (2021). Exceptionally located near Wegmans, Medford Square, Mystic River trails!
For sale
$749,000
284 Riverside Ave #1, Medford, MA 02155
3beds
1,831sqft
Est.:
Condominium, Townhouse
Built in 2005
-- sqft lot
$746,700 Zestimate®
$409/sqft
$203/mo HOA
What's special
Rear deckGranite kitchenPrivate entranceThird-floor primary suiteIdeal for entertainingOpen floor planStainless steel appliances
- 1 day |
- 489 |
- 36 |
Zillow last checked: 8 hours ago
Listing updated: 14 hours ago
Listed by:
Olivia Brown 617-304-8611,
Keller Williams Realty 617-969-9000
Source: MLS PIN,MLS#: 73466094
Tour with a local agent
Facts & features
Interior
Bedrooms & bathrooms
- Bedrooms: 3
- Bathrooms: 3
- Full bathrooms: 2
- 1/2 bathrooms: 1
Primary bedroom
- Features: Bathroom - Full, Closet, Flooring - Wall to Wall Carpet
- Level: Third
- Area: 314.17
- Dimensions: 13 x 24.17
Bedroom 2
- Features: Closet, Flooring - Wall to Wall Carpet, Recessed Lighting
- Level: Second
- Area: 154.44
- Dimensions: 13.33 x 11.58
Bedroom 3
- Features: Closet, Flooring - Wall to Wall Carpet, Recessed Lighting
- Level: Second
- Area: 217.78
- Dimensions: 13.33 x 16.33
Primary bathroom
- Features: Yes
Dining room
- Features: Flooring - Hardwood
- Level: Main,First
- Area: 112.3
- Dimensions: 13.08 x 8.58
Kitchen
- Features: Flooring - Hardwood, Open Floorplan, Recessed Lighting
- Level: Main,First
- Area: 148.28
- Dimensions: 13.08 x 11.33
Living room
- Features: Flooring - Hardwood
- Level: Main,First
- Area: 162.74
- Dimensions: 9.08 x 17.92
Heating
- Heat Pump
Cooling
- Heat Pump
Appliances
- Included: Range, Disposal, Microwave, Refrigerator, Washer, Dryer
- Laundry: In Basement, In Unit
Features
- Bonus Room
- Flooring: Vinyl
- Has basement: Yes
- Has fireplace: No
- Common walls with other units/homes: End Unit
Interior area
- Total structure area: 1,831
- Total interior livable area: 1,831 sqft
- Finished area above ground: 1,374
- Finished area below ground: 457
Property
Parking
- Total spaces: 2
- Parking features: Off Street, Assigned
- Uncovered spaces: 2
Features
- Exterior features: Garden
Details
- Parcel number: M:P13 B:2001,4590748
- Zoning: RES
Construction
Type & style
- Home type: Townhouse
- Property subtype: Condominium, Townhouse
Materials
- Frame
- Roof: Shingle
Condition
- Year built: 2005
Utilities & green energy
- Sewer: Public Sewer
- Water: Public
- Utilities for property: for Gas Range
Community & HOA
Community
- Features: Public Transportation, Shopping, Walk/Jog Trails, Highway Access, House of Worship
HOA
- Services included: Insurance, Maintenance Grounds, Reserve Funds
- HOA fee: $203 monthly
Location
- Region: Medford
Financial & listing details
- Price per square foot: $409/sqft
- Tax assessed value: $681,300
- Annual tax amount: $5,995
- Date on market: 1/7/2026
Estimated market value
$746,700
$709,000 - $784,000
$4,270/mo
Price history
Price history
| Date | Event | Price |
|---|---|---|
| 1/7/2026 | Listed for sale | $749,000+18.9%$409/sqft |
Source: MLS PIN #73466094 Report a problem | ||
| 2/26/2021 | Sold | $630,000-3.9%$344/sqft |
Source: MLS PIN #72755926 Report a problem | ||
| 1/20/2021 | Contingent | $655,900$358/sqft |
Source: Local MLS #72755926 Report a problem | ||
| 1/20/2021 | Pending sale | $655,900$358/sqft |
Source: Compass #72755926 Report a problem | ||
| 11/11/2020 | Listed for sale | $655,900+18.8%$358/sqft |
Source: Compass #72755926 Report a problem | ||
Public tax history
Public tax history
| Year | Property taxes | Tax assessment |
|---|---|---|
| 2025 | $5,677 | $666,300 |
| 2024 | $5,677 +3.9% | $666,300 +5.5% |
| 2023 | $5,462 +9.7% | $631,400 +14.2% |
Find assessor info on the county website
BuyAbility℠ payment
Est. payment
$4,705/mo
Principal & interest
$3610
Property taxes
$630
Other costs
$465
Climate risks
Neighborhood: 02155
Nearby schools
GreatSchools rating
- 4/10John J McGlynn Elementary SchoolGrades: PK-5Distance: 0.3 mi
- 5/10Andrews Middle SchoolGrades: 6-8Distance: 0.1 mi
- 6/10Medford High SchoolGrades: PK,9-12Distance: 1.9 mi
- Loading
- Loading
