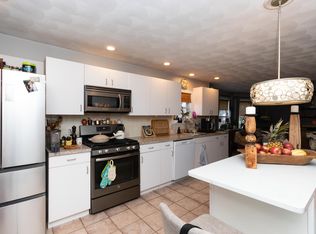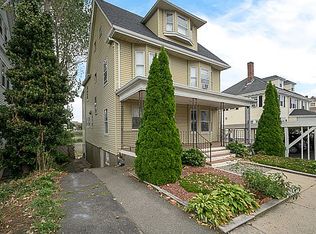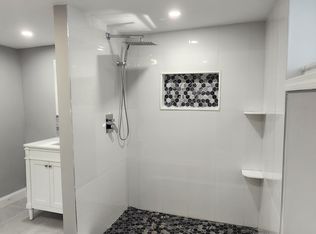Click View Virtual Tour Link for more Photos and Info - Oversized Single family w/ in law and garage with deck & golf course overlooking the lake. Most serene location in Winthrop. This beautiful home is just steps to golfing & boating. Modern 12 room 6 bedrooms, 3.5 baths with 2nd-floor laundry. Lots of closet space for the owner also has a 3rm in-law, finished basement, plus rear deck 20x20 overlooking the beautiful setting of the pond. Some harbor view's from the front porch & large master bedroom. This home has lots of character & charm. Stain glass windows(negotiable), great curb appeal. Tons of parking, Great for parties. Country style remodeled Kitchen in (2009) Newer roof (2013) and windows (2008), gas heating system and new hot water heater (2017) + 200 electrical Service. Beaches, Yacht Clubs, Golf Course, Winthrop Lodge of Elks, Downtown Boston, Ferry Terminal and Renown restaurants are just a few amenities nearby. Brand New Winthrop High/Middle School and two new elementary schools. Miles of beaches. Public Transportation just minutes from Boston and Logan Airport.
This property is off market, which means it's not currently listed for sale or rent on Zillow. This may be different from what's available on other websites or public sources.


