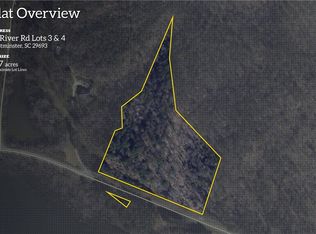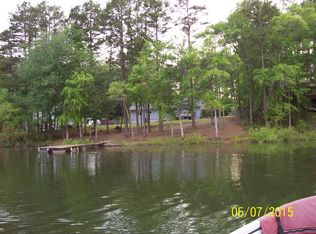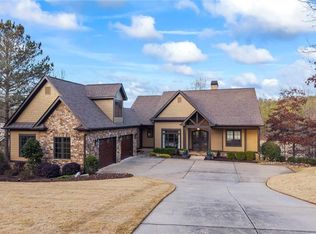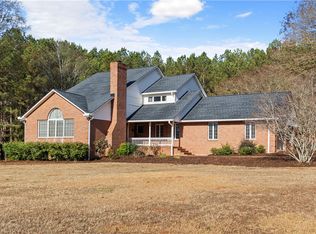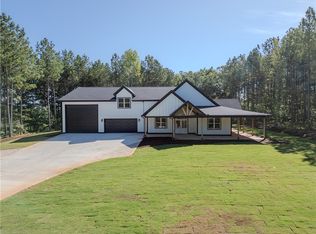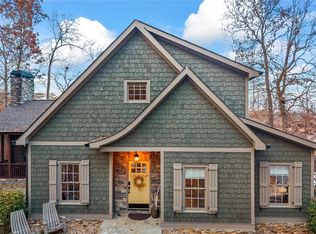Lakefront home with some of the best mountain views in Oconee County. This Tugaloo River retreat sits on 33.8 acres with over 2,400 feet of frontage on Lake Hartwell. The great views of the lake and mountains can be seen from both the 40-foot covered decks and the large living room windows. This five-bedroom 3 1/2 bath home features an open floor plan with custom cabinets, island, and new gas range/oven with a stainless steel hood, pine floors, paneled walls, vaulted ceiling, and rock fireplace offering a rustic elegance. The large master bedroom has a door leading to the patio with great Blue Ridge Mountain views. The home office and laundry room are on the main level. The winding staircase leads to a large living room with views and two sets of bedrooms with “Jack and Jill” bathrooms. A short distance from the house is a metal garage with dual lean-to-shelters to store your car, boat, or farm equipment. The land has access to power all the way to the back corner for future development. It has a ridge top view, large hardwoods, and some open fields. There is a spring, a small creek, and access to Greer Creek, in addition to Hartwell Lake and Tugaloo River. This farm is only 10 minutes from Toccoa, Georgia convenient shopping and restaurants. The home also has a new Generac whole-house generator. This farm is perfect for wedding venue or hunter's haven with plenty of deer and turkey.
For sale
$1,250,000
284 River Rd, Westminster, SC 29693
5beds
3,600sqft
Est.:
Single Family Residence
Built in 2009
33.83 Acres Lot
$1,198,100 Zestimate®
$347/sqft
$-- HOA
What's special
Rock fireplaceHome officeBlue ridge mountain viewsMetal garageRidge top viewOpen fieldsMountain views
- 84 days |
- 808 |
- 32 |
Zillow last checked: 8 hours ago
Listing updated: November 18, 2025 at 10:14am
Listed by:
Jody Cann 864-314-2752,
Cann Realty, LLC
Source: WUMLS,MLS#: 20293691 Originating MLS: Western Upstate Association of Realtors
Originating MLS: Western Upstate Association of Realtors
Tour with a local agent
Facts & features
Interior
Bedrooms & bathrooms
- Bedrooms: 5
- Bathrooms: 4
- Full bathrooms: 3
- 1/2 bathrooms: 1
- Main level bathrooms: 1
- Main level bedrooms: 1
Rooms
- Room types: Laundry, Office, Recreation
Primary bedroom
- Level: Main
- Dimensions: 16x16
Bedroom 2
- Level: Lower
- Dimensions: 14x10
Bedroom 3
- Level: Lower
- Dimensions: 14x10
Bedroom 4
- Level: Lower
- Dimensions: 14x10
Bedroom 5
- Level: Lower
- Dimensions: 14x10
Primary bathroom
- Level: Main
- Dimensions: 15x9
Other
- Level: Main
- Dimensions: 11x7
Great room
- Level: Main
- Dimensions: 37x35
Laundry
- Level: Main
- Dimensions: 11x12
Office
- Level: Main
- Dimensions: 11x12
Recreation
- Level: Lower
- Dimensions: 26x19
Heating
- Central, Electric, Heat Pump, Multiple Heating Units, Wood Stove, Zoned
Cooling
- Central Air, Electric, Zoned
Appliances
- Included: Dishwasher, Electric Water Heater, Gas Cooktop, Disposal, Gas Oven, Gas Range, Microwave
- Laundry: Washer Hookup, Electric Dryer Hookup, Sink
Features
- Bathtub, Ceiling Fan(s), Cathedral Ceiling(s), Dual Sinks, Fireplace, High Ceilings, Jack and Jill Bath, Bath in Primary Bedroom, Main Level Primary, Solid Surface Counters, Separate Shower, Walk-In Closet(s), Walk-In Shower
- Flooring: Luxury Vinyl Plank, Wood
- Windows: Wood Frames
- Basement: Daylight,Full,Finished,Heated,Interior Entry,Walk-Out Access
- Has fireplace: Yes
Interior area
- Total structure area: 3,600
- Total interior livable area: 3,600 sqft
Property
Parking
- Total spaces: 1
- Parking features: Detached Carport, Driveway, Other
- Garage spaces: 1
- Has carport: Yes
Accessibility
- Accessibility features: Low Threshold Shower
Features
- Levels: One
- Stories: 1
- Patio & porch: Front Porch, Porch
- Exterior features: Paved Driveway, Porch
- Has view: Yes
- View description: Mountain(s)
- Body of water: Hartwell
Lot
- Size: 33.83 Acres
- Features: Gentle Sloping, Not In Subdivision, Outside City Limits, Sloped
Details
- Parcel number: 2590001133
Construction
Type & style
- Home type: SingleFamily
- Architectural style: Cabin,Craftsman
- Property subtype: Single Family Residence
Materials
- Stone, Wood Siding
- Foundation: Basement
- Roof: Metal
Condition
- Year built: 2009
Utilities & green energy
- Sewer: Septic Tank
- Water: Private, Well
- Utilities for property: Electricity Available, Septic Available, Underground Utilities
Community & HOA
Community
- Security: Smoke Detector(s)
HOA
- Has HOA: No
- Services included: None
Location
- Region: Westminster
Financial & listing details
- Price per square foot: $347/sqft
- Tax assessed value: $593,520
- Annual tax amount: $3,585
- Date on market: 10/14/2025
- Cumulative days on market: 180 days
- Listing agreement: Exclusive Right To Sell
Estimated market value
$1,198,100
$1.14M - $1.26M
$4,639/mo
Price history
Price history
| Date | Event | Price |
|---|---|---|
| 11/18/2025 | Listed for sale | $1,250,000$347/sqft |
Source: | ||
| 11/12/2025 | Pending sale | $1,250,000$347/sqft |
Source: | ||
| 10/23/2025 | Listed for sale | $1,250,000+284.6%$347/sqft |
Source: | ||
| 10/1/2025 | Listing removed | $325,000-71.7%$90/sqft |
Source: | ||
| 7/1/2025 | Price change | $1,150,000+253.8%$319/sqft |
Source: | ||
Public tax history
Public tax history
| Year | Property taxes | Tax assessment |
|---|---|---|
| 2024 | $3,585 +90.4% | $16,680 +90.4% |
| 2023 | $1,883 | $8,760 |
| 2022 | -- | -- |
Find assessor info on the county website
BuyAbility℠ payment
Est. payment
$6,915/mo
Principal & interest
$6071
Home insurance
$438
Property taxes
$406
Climate risks
Neighborhood: 29693
Nearby schools
GreatSchools rating
- 6/10Westminster Elementary SchoolGrades: PK-5Distance: 9.6 mi
- 4/10West Oak Middle SchoolGrades: 6-8Distance: 9.3 mi
- 4/10West-Oak High SchoolGrades: 9-12Distance: 11 mi
Schools provided by the listing agent
- Elementary: Orchard Park El
- Middle: West Oak Middle
- High: West Oak High
Source: WUMLS. This data may not be complete. We recommend contacting the local school district to confirm school assignments for this home.
- Loading
- Loading
