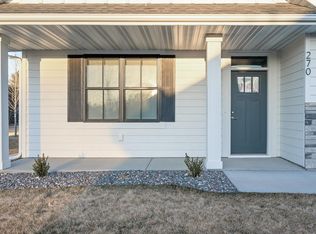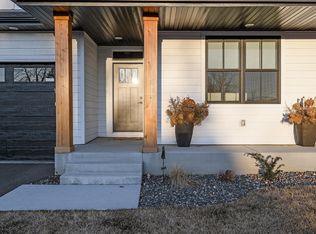Closed
$340,000
284 River Rd NE, Hanover, MN 55341
4beds
1,556sqft
Single Family Residence
Built in 1990
10,454.4 Square Feet Lot
$343,700 Zestimate®
$219/sqft
$2,050 Estimated rent
Home value
$343,700
$327,000 - $361,000
$2,050/mo
Zestimate® history
Loading...
Owner options
Explore your selling options
What's special
Welcome to this beautiful split-level home located in Hanover! The home features several amenities that make it truly special. The primary bedroom is a true oasis, complete with a large walk-in closet, providing ample space for all your clothing and accessories. One of the standout features of this home is the screened-in rear porch, a perfect spot to relax and enjoy the outdoors without being bothered by pesky insects. It's an ideal place to entertain guests, have family gatherings, or simply unwind after a long day.For those with a green thumb, the property offers plenty of space to plant your dream garden. Whether you love growing flowers, vegetables, or herbs, this home provides the opportunity to nurture and cultivate your own slice of paradise. The kitchen has been upgraded with new flooring, providing both durability and style. Preparing meals and hosting dinner parties will be a pleasure in this well-appointed and functional space.
Zillow last checked: 8 hours ago
Listing updated: October 30, 2024 at 11:13pm
Listed by:
Heather Fritch 612-800-2119,
eXp Realty
Bought with:
Pam Collins
Edina Realty, Inc.
Source: NorthstarMLS as distributed by MLS GRID,MLS#: 6393836
Facts & features
Interior
Bedrooms & bathrooms
- Bedrooms: 4
- Bathrooms: 2
- Full bathrooms: 2
Bedroom 1
- Level: Main
- Area: 143 Square Feet
- Dimensions: 11x13
Bedroom 2
- Level: Main
- Area: 100 Square Feet
- Dimensions: 10x10
Bedroom 3
- Level: Lower
- Area: 110 Square Feet
- Dimensions: 10x11
Bedroom 4
- Level: Lower
- Area: 70 Square Feet
- Dimensions: 10x7
Dining room
- Level: Main
- Area: 81 Square Feet
- Dimensions: 9x9
Family room
- Level: Lower
- Area: 154 Square Feet
- Dimensions: 14x11
Foyer
- Level: Main
- Area: 28 Square Feet
- Dimensions: 7x4
Kitchen
- Level: Main
- Area: 90 Square Feet
- Dimensions: 10x9
Living room
- Level: Main
- Area: 280 Square Feet
- Dimensions: 20x14
Utility room
- Level: Lower
- Area: 128 Square Feet
- Dimensions: 16x8
Walk in closet
- Level: Main
- Area: 30 Square Feet
- Dimensions: 5x6
Heating
- Forced Air
Cooling
- Central Air
Appliances
- Included: Dishwasher, Dryer, Microwave, Range, Refrigerator, Stainless Steel Appliance(s), Washer
Features
- Basement: Daylight,Finished,Full
- Has fireplace: No
Interior area
- Total structure area: 1,556
- Total interior livable area: 1,556 sqft
- Finished area above ground: 877
- Finished area below ground: 679
Property
Parking
- Total spaces: 2
- Parking features: Attached, Asphalt, Garage Door Opener
- Attached garage spaces: 2
- Has uncovered spaces: Yes
- Details: Garage Dimensions (20x22)
Accessibility
- Accessibility features: None
Features
- Levels: Multi/Split
- Patio & porch: Deck, Rear Porch, Screened
- Fencing: Chain Link,Partial
Lot
- Size: 10,454 sqft
- Dimensions: 280 x 100 x 270
Details
- Foundation area: 1556
- Parcel number: 108500363102
- Zoning description: Residential-Single Family
Construction
Type & style
- Home type: SingleFamily
- Property subtype: Single Family Residence
Materials
- Shake Siding, Vinyl Siding
- Roof: Age 8 Years or Less,Asphalt
Condition
- Age of Property: 34
- New construction: No
- Year built: 1990
Utilities & green energy
- Gas: Natural Gas
- Sewer: City Sewer/Connected
- Water: City Water/Connected
Community & neighborhood
Location
- Region: Hanover
HOA & financial
HOA
- Has HOA: No
Price history
| Date | Event | Price |
|---|---|---|
| 10/31/2023 | Sold | $340,000+0%$219/sqft |
Source: | ||
| 8/1/2023 | Listed for sale | $339,900+109.2%$218/sqft |
Source: | ||
| 9/15/2014 | Sold | $162,500+25%$104/sqft |
Source: | ||
| 2/5/2014 | Listing removed | $130,000$84/sqft |
Source: Andover - WEICHERT, REALTORS - Premier #4436391 Report a problem | ||
| 12/21/2013 | Listed for sale | $130,000-24%$84/sqft |
Source: WEICHERT, REALTORS-Premier #4436391 Report a problem | ||
Public tax history
| Year | Property taxes | Tax assessment |
|---|---|---|
| 2025 | $2,872 -3.1% | $298,900 +9.3% |
| 2024 | $2,964 +6.1% | $273,400 -1.8% |
| 2023 | $2,794 +10.4% | $278,500 +11.6% |
Find assessor info on the county website
Neighborhood: 55341
Nearby schools
GreatSchools rating
- 8/10Hanover Elementary SchoolGrades: K-5Distance: 0.3 mi
- 7/10Buffalo Community Middle SchoolGrades: 6-8Distance: 10.6 mi
- 8/10Buffalo Senior High SchoolGrades: 9-12Distance: 8.5 mi
Get a cash offer in 3 minutes
Find out how much your home could sell for in as little as 3 minutes with a no-obligation cash offer.
Estimated market value
$343,700

