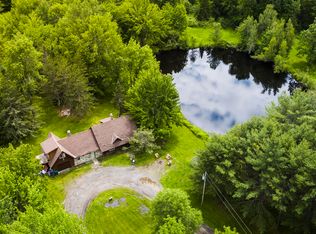Closed
$625,000
284 River Road, Detroit, ME 04929
3beds
1,800sqft
Single Family Residence
Built in 1980
312 Acres Lot
$650,500 Zestimate®
$347/sqft
$2,397 Estimated rent
Home value
$650,500
Estimated sales range
Not available
$2,397/mo
Zestimate® history
Loading...
Owner options
Explore your selling options
What's special
312 acres, 3 ponds, over (approximately) 7,000 ft of river frontage, and 3000 feet of road frontage. The authentic log cabin takes you back in time with the cozy brick hearth, wood floors, and exposed log beams. Recent new balcony, footbridge, shingles, and manicured grounds to reclaim trails, wood roads, and park-like grounds along the river. Located within 6 miles to the Town of Newport. An hour to Olympic Alpine, freestyle, and snowboard skiing at Sugarloaf Mt. Less than an hour to quaint ocean-side towns, State parks, and many large freshwater lakes. Sebasticook River rarely disappoints anglers, as the seller has experienced over 10 catches and releases in a number of hours. The ponds were stocked at one time. Picturesque grounds. Abundant with wildlife. This estate-sized property allows you to expand your outdoor recreation ideas or enjoy peace and solitude on your kingdom lot. Includes lots 12,15,16,18,19, and 23 of tax map 5.
Zillow last checked: 8 hours ago
Listing updated: November 12, 2024 at 10:04am
Listed by:
NextHome Experience
Bought with:
Coldwell Banker Realty
Source: Maine Listings,MLS#: 1605675
Facts & features
Interior
Bedrooms & bathrooms
- Bedrooms: 3
- Bathrooms: 3
- Full bathrooms: 2
- 1/2 bathrooms: 1
Primary bedroom
- Features: Half Bath
- Level: Second
- Area: 456 Square Feet
- Dimensions: 24 x 19
Bedroom 1
- Features: Skylight
- Level: Second
- Area: 182 Square Feet
- Dimensions: 13 x 14
Bedroom 3
- Level: First
- Area: 140.4 Square Feet
- Dimensions: 11.7 x 12
Dining room
- Features: Dining Area
- Level: First
- Area: 100 Square Feet
- Dimensions: 10 x 10
Kitchen
- Level: First
- Area: 154 Square Feet
- Dimensions: 14 x 11
Living room
- Features: Heat Stove
- Level: First
- Area: 210 Square Feet
- Dimensions: 21 x 10
Mud room
- Level: First
- Area: 66 Square Feet
- Dimensions: 11 x 6
Office
- Level: Second
- Area: 96 Square Feet
- Dimensions: 12 x 8
Heating
- Forced Air, Stove
Cooling
- None
Appliances
- Included: Dishwasher, Gas Range, Refrigerator, Other
Features
- 1st Floor Bedroom
- Flooring: Carpet, Other, Wood
- Number of fireplaces: 1
Interior area
- Total structure area: 1,800
- Total interior livable area: 1,800 sqft
- Finished area above ground: 1,800
- Finished area below ground: 0
Property
Parking
- Total spaces: 1
- Parking features: Gravel, Other, 5 - 10 Spaces, On Site
- Attached garage spaces: 1
Accessibility
- Accessibility features: Level Entry
Features
- Patio & porch: Deck
- Has view: Yes
- View description: Scenic
- Body of water: Sebasticook River
- Frontage length: Waterfrontage: 7000,Waterfrontage Owned: 7000
Lot
- Size: 312 Acres
- Features: Other, Rural, Agricultural, Level, Pasture, Landscaped, Wooded
Details
- Additional structures: Outbuilding, Shed(s)
- Zoning: RES/SHORE
- Other equipment: Cable, Generator, Internet Access Available
Construction
Type & style
- Home type: SingleFamily
- Architectural style: Cape Cod,Chalet,Cottage,Saltbox
- Property subtype: Single Family Residence
Materials
- Log, Other, Wood Siding
- Foundation: Slab
- Roof: Shingle
Condition
- Year built: 1980
Utilities & green energy
- Electric: Circuit Breakers
- Sewer: Private Sewer
- Water: Private, Well
Community & neighborhood
Security
- Security features: Security System
Location
- Region: Detroit
Other
Other facts
- Road surface type: Paved
Price history
| Date | Event | Price |
|---|---|---|
| 11/8/2024 | Sold | $625,000-18.7%$347/sqft |
Source: | ||
| 11/6/2024 | Pending sale | $769,000$427/sqft |
Source: | ||
| 11/6/2024 | Contingent | $769,000$427/sqft |
Source: | ||
| 10/2/2024 | Listed for sale | $769,000$427/sqft |
Source: | ||
Public tax history
Tax history is unavailable.
Neighborhood: 04929
Nearby schools
GreatSchools rating
- NAManson Park SchoolGrades: PK-KDistance: 1.8 mi
- 5/10Warsaw Middle SchoolGrades: 4-8Distance: 2.4 mi
- NASad #53 Alternative EducationGrades: 7-12Distance: 2.4 mi
Get pre-qualified for a loan
At Zillow Home Loans, we can pre-qualify you in as little as 5 minutes with no impact to your credit score.An equal housing lender. NMLS #10287.
