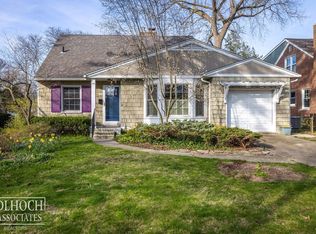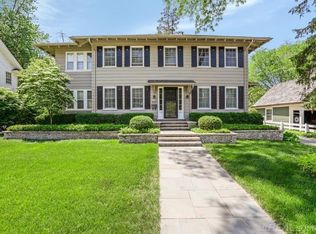Sold for $440,000
$440,000
284 Ridgemont Rd, Grosse Pointe Farms, MI 48236
3beds
2,078sqft
Single Family Residence
Built in 1948
7,405.2 Square Feet Lot
$476,700 Zestimate®
$212/sqft
$2,635 Estimated rent
Home value
$476,700
$453,000 - $505,000
$2,635/mo
Zestimate® history
Loading...
Owner options
Explore your selling options
What's special
Imagine a thoughtfully renovated home on a quiet GPFarms street w/modern open floorplan. Fresh, crisp, neutral decor, interior completely painted w/flexible floorplan. Gourmet kitchen w/ state of the art appliances, center island & quartz counters open to the Great Rm w/ firepl. Impressive Family Rm overlooks rear yard & elevated covered Porch 21x20 w/ vaulted ceiling & ceiling fan perfect for informal entertaining. 1st flr bedrm could be remote home office. Elegant 2nd flr master suite w/ vaulted ceiling; luxurious new master bath w/ skylight; spacious walk-in closet. 2nd flr bedroom w/window seat offers roomy walk-in closet 13x7 & addtl extensive storage. New bedrm carpeting. Long list of updates available in Docs. Seller transferred mid-remodel. Immediate occupancy.
Zillow last checked: 8 hours ago
Listing updated: March 24, 2023 at 12:22pm
Listed by:
Janet H. Ridder 313-884-7000,
Bolton-Johnston Assoc. of G.P.
Bought with:
Gregory Jones, 6501431620
Sine & Monaghan LLC
Source: MiRealSource,MLS#: 50097198 Originating MLS: MiRealSource
Originating MLS: MiRealSource
Facts & features
Interior
Bedrooms & bathrooms
- Bedrooms: 3
- Bathrooms: 3
- Full bathrooms: 2
- 1/2 bathrooms: 1
Bedroom 1
- Features: Carpet
- Level: Second
- Area: 192
- Dimensions: 16 x 12
Bedroom 2
- Features: Carpet
- Level: Second
- Area: 252
- Dimensions: 18 x 14
Bedroom 3
- Features: Wood
- Level: First
- Area: 121
- Dimensions: 11 x 11
Bathroom 1
- Level: Second
Bathroom 2
- Level: First
Family room
- Features: Wood
- Level: First
- Area: 297
- Dimensions: 27 x 11
Great room
- Level: First
- Area: 216
- Dimensions: 18 x 12
Kitchen
- Features: Wood
- Level: First
- Area: 198
- Dimensions: 18 x 11
Heating
- Forced Air, Humidity Control, Natural Gas
Cooling
- Ceiling Fan(s), Central Air
Appliances
- Included: Dishwasher, Range/Oven, Refrigerator, Gas Water Heater
Features
- Cathedral/Vaulted Ceiling, Walk-In Closet(s), Eat-in Kitchen
- Flooring: Hardwood, Carpet, Wood
- Windows: Bay Window(s), Skylight(s)
- Basement: Block
- Number of fireplaces: 1
- Fireplace features: Living Room, Natural Fireplace
Interior area
- Total structure area: 3,233
- Total interior livable area: 2,078 sqft
- Finished area above ground: 2,078
- Finished area below ground: 0
Property
Parking
- Total spaces: 1
- Parking features: Detached, Electric in Garage
- Garage spaces: 1
Features
- Levels: One and One Half
- Stories: 1
- Patio & porch: Porch
- Frontage type: Road
- Frontage length: 49
Lot
- Size: 7,405 sqft
- Dimensions: 49 x 150
Details
- Parcel number: 38 006 01 0258 000
- Zoning description: Residential
- Special conditions: Private
Construction
Type & style
- Home type: SingleFamily
- Architectural style: Bungalow
- Property subtype: Single Family Residence
Materials
- Brick, Vinyl Siding
- Foundation: Basement
Condition
- Year built: 1948
Utilities & green energy
- Sewer: Public Sanitary
- Water: Public
Community & neighborhood
Location
- Region: Grosse Pointe Farms
- Subdivision: Assessors Grosse Pointe Farms
Other
Other facts
- Listing agreement: Exclusive Right To Sell
- Listing terms: Cash,Conventional,FHA,VA Loan
- Road surface type: Paved
Price history
| Date | Event | Price |
|---|---|---|
| 7/31/2024 | Listing removed | -- |
Source: | ||
| 3/24/2023 | Sold | $440,000-7.4%$212/sqft |
Source: | ||
| 2/14/2023 | Pending sale | $475,000$229/sqft |
Source: | ||
| 1/11/2023 | Price change | $475,000-4%$229/sqft |
Source: | ||
| 12/5/2022 | Listed for sale | $495,000+83.3%$238/sqft |
Source: | ||
Public tax history
| Year | Property taxes | Tax assessment |
|---|---|---|
| 2025 | -- | $175,400 +9.8% |
| 2024 | -- | $159,700 +8.7% |
| 2023 | -- | $146,900 +8.7% |
Find assessor info on the county website
Neighborhood: 48236
Nearby schools
GreatSchools rating
- 9/10Kerby Elementary SchoolGrades: K-4Distance: 0.1 mi
- 8/10Brownell Middle SchoolGrades: 5-8Distance: 0.4 mi
- 10/10Grosse Pointe South High SchoolGrades: 9-12Distance: 1.4 mi
Schools provided by the listing agent
- Middle: Brownell
- High: South
- District: Grosse Pointe Public Schools
Source: MiRealSource. This data may not be complete. We recommend contacting the local school district to confirm school assignments for this home.
Get a cash offer in 3 minutes
Find out how much your home could sell for in as little as 3 minutes with a no-obligation cash offer.
Estimated market value$476,700
Get a cash offer in 3 minutes
Find out how much your home could sell for in as little as 3 minutes with a no-obligation cash offer.
Estimated market value
$476,700

