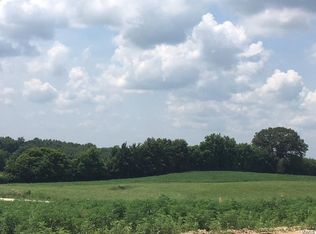This is truly one of a kind custom shophouse. It has 6 bedrooms upstairs, 2 full baths, laundry room and an office. first floor has the master bedroom, master bath, kitchen, dining room and great room. Garage is full 2 car garage that is 28'w x 40'deep. behind garage is another office and storm shelter that is 10'x12' fully concrete with 6" concrete top. Has 30'x52' shop, 25'x 52' workshop and a 20'x 52' lean to. It also has full wrap around porch with stamped concrete that looks like wood planks. Any questions feel free to contact me.
This property is off market, which means it's not currently listed for sale or rent on Zillow. This may be different from what's available on other websites or public sources.
