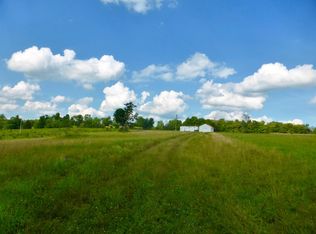Closed
$473,000
284 Ridge Rd, Hamden, NY 13782
4beds
2,246sqft
Single Family Residence
Built in 1988
12.7 Acres Lot
$492,400 Zestimate®
$211/sqft
$2,611 Estimated rent
Home value
$492,400
$340,000 - $719,000
$2,611/mo
Zestimate® history
Loading...
Owner options
Explore your selling options
What's special
Nestled on over 12 acres on two parcels of gently sloping acres in the heart of the Catskill Mountains, this private and picturesque property offers everything you’ve been dreaming of—wide-open land, a sparkling pond with koi, old stone walls, and a peaceful setting off a quiet, town-maintained road. A gated driveway leads you to the beautifully set-back home, where you'll find an open and inviting floorplan designed for both relaxation and entertaining. The heart of the home is the stunning kitchen, complete with skylights for natural light, flowing seamlessly into the spacious great room. Step into the four-season sunroom and soak in the tranquil views of the pond and rolling land beyond—every season here is a masterpiece. The main level features two comfortable bedrooms and a full bathroom, while upstairs is your private retreat: a spacious bedroom suite with its own full bathroom. On the walk-out ground level, you'll find an additional bedroom, a den/hobby/family room with a woodstove, laundry area, storage, and workshop space—ideal for hobbyists, creatives, or those in need of flexible living space. Enjoy the outdoors on the expansive back deck, or wander through the open fields, admire the koi pond, and explore the fenced areas and multiple storage buildings scattered across the land. A detached garage adds practicality. Whether you're seeking a year-round residence or a serene weekend getaway, this property offers the perfect blend of natural beauty, thoughtful design, and Catskill charm.
Zillow last checked: 8 hours ago
Listing updated: September 30, 2025 at 08:49am
Listed by:
Jill A. Lehmann 607-267-0313,
Coldwell Banker Timberland Properties
Bought with:
MVAR Nonmember
MVAR NONMEMBER
Source: NYSAMLSs,MLS#: R1620760 Originating MLS: Otsego-Delaware
Originating MLS: Otsego-Delaware
Facts & features
Interior
Bedrooms & bathrooms
- Bedrooms: 4
- Bathrooms: 2
- Full bathrooms: 2
- Main level bathrooms: 1
- Main level bedrooms: 2
Heating
- Oil, Other, See Remarks, Wood, Baseboard
Appliances
- Included: Dryer, Electric Oven, Electric Range, Electric Water Heater, Microwave, Refrigerator, Washer
- Laundry: In Basement
Features
- Den, Kitchen/Family Room Combo, Storage, Bedroom on Main Level, Bath in Primary Bedroom, Workshop
- Flooring: Carpet, Laminate, Varies
- Basement: Full,Finished,Walk-Out Access
- Number of fireplaces: 2
Interior area
- Total structure area: 2,246
- Total interior livable area: 2,246 sqft
- Finished area below ground: 252
Property
Parking
- Total spaces: 2
- Parking features: Detached, Garage
- Garage spaces: 2
Features
- Exterior features: Dock, Gravel Driveway, Private Yard, See Remarks
- Waterfront features: Pond
- Body of water: Other
- Frontage length: 620
Lot
- Size: 12.70 Acres
- Dimensions: 634 x 480
- Features: Rectangular, Rectangular Lot, Rural Lot
Details
- Additional structures: Other, Shed(s), Storage
- Additional parcels included: 191.146
- Parcel number: 191.148
- Special conditions: Standard
- Horses can be raised: Yes
- Horse amenities: Horses Allowed
Construction
Type & style
- Home type: SingleFamily
- Architectural style: Contemporary,Two Story
- Property subtype: Single Family Residence
Materials
- Frame
- Foundation: Block
- Roof: Asphalt
Condition
- Resale
- Year built: 1988
Utilities & green energy
- Sewer: Septic Tank
- Water: Well
- Utilities for property: Electricity Connected, High Speed Internet Available
Community & neighborhood
Location
- Region: Hamden
Other
Other facts
- Listing terms: Cash,Conventional,FHA
Price history
| Date | Event | Price |
|---|---|---|
| 10/15/2025 | Listing removed | $448,000$199/sqft |
Source: | ||
| 10/13/2025 | Pending sale | $448,000$199/sqft |
Source: | ||
| 10/13/2025 | Listed for sale | $448,000-5.3%$199/sqft |
Source: | ||
| 9/30/2025 | Sold | $473,000-1%$211/sqft |
Source: | ||
| 7/16/2025 | Pending sale | $478,000$213/sqft |
Source: | ||
Public tax history
| Year | Property taxes | Tax assessment |
|---|---|---|
| 2024 | -- | $168,790 |
| 2023 | -- | $168,790 |
| 2022 | -- | $168,790 +15% |
Find assessor info on the county website
Neighborhood: 13782
Nearby schools
GreatSchools rating
- 7/10Delhi Elementary SchoolGrades: PK-5Distance: 6 mi
- 4/10Delaware Academy High SchoolGrades: 6-12Distance: 6 mi
Schools provided by the listing agent
- District: Delaware Academy
Source: NYSAMLSs. This data may not be complete. We recommend contacting the local school district to confirm school assignments for this home.
