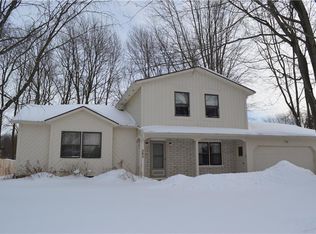Closed
$261,000
284 Red Rock Rd, Rochester, NY 14626
3beds
1,111sqft
Single Family Residence
Built in 1985
0.35 Acres Lot
$278,700 Zestimate®
$235/sqft
$2,044 Estimated rent
Home value
$278,700
$265,000 - $293,000
$2,044/mo
Zestimate® history
Loading...
Owner options
Explore your selling options
What's special
Welcome Home to this beautifully updated ranch in Greece. This clean and inviting home is freshly painted with luxury vinyl flooring and new carpets. The spacious kitchen boasts Viatera quartz countertop, ample storage and a farmhouse sink. Enjoy hours of fun in the finished basement with open game room entertainment area, a bonus flex room and 1/2 bath. Outside you'll find a sizable backyard oasis featuring 2 tier deck, fully fenced yard and ready for use hot tub area. Rest at ease knowing this home is mechanically sound with new roof, HVAC, hot water and new thermopane windows throughout. Conveniently located, close to shopping, entertainment, and just minutes from 390. Don't miss your chance to see this stunner today! Delayed negotiations until 2/13 at 10:00 AM.
Zillow last checked: 8 hours ago
Listing updated: May 07, 2024 at 12:38pm
Listed by:
Rachel Aldrich 585-766-8626,
Howard Hanna
Bought with:
Nunzio Salafia, 10491200430
RE/MAX Plus
Source: NYSAMLSs,MLS#: R1518817 Originating MLS: Rochester
Originating MLS: Rochester
Facts & features
Interior
Bedrooms & bathrooms
- Bedrooms: 3
- Bathrooms: 2
- Full bathrooms: 1
- 1/2 bathrooms: 1
- Main level bathrooms: 1
- Main level bedrooms: 3
Heating
- Gas, Forced Air
Cooling
- Central Air
Appliances
- Included: Dryer, Dishwasher, Exhaust Fan, Electric Oven, Electric Range, Gas Water Heater, Microwave, Refrigerator, Range Hood, Washer
- Laundry: In Basement
Features
- Cathedral Ceiling(s), Eat-in Kitchen, Home Office, Quartz Counters, Sliding Glass Door(s), Solid Surface Counters, Skylights, Bedroom on Main Level, Main Level Primary, Programmable Thermostat
- Flooring: Carpet, Hardwood, Luxury Vinyl, Varies
- Doors: Sliding Doors
- Windows: Skylight(s)
- Basement: Full,Finished
- Has fireplace: No
Interior area
- Total structure area: 1,111
- Total interior livable area: 1,111 sqft
Property
Parking
- Total spaces: 2
- Parking features: Attached, Garage, Driveway
- Attached garage spaces: 2
Features
- Levels: One
- Stories: 1
- Patio & porch: Deck
- Exterior features: Blacktop Driveway, Deck, Fully Fenced
- Fencing: Full
Lot
- Size: 0.35 Acres
- Dimensions: 81 x 185
- Features: Near Public Transit, Residential Lot
Details
- Parcel number: 2628000741700002025000
- Special conditions: Standard
Construction
Type & style
- Home type: SingleFamily
- Architectural style: Ranch
- Property subtype: Single Family Residence
Materials
- Vinyl Siding
- Foundation: Block
- Roof: Asphalt
Condition
- Resale
- Year built: 1985
Utilities & green energy
- Sewer: Connected
- Water: Connected, Public
- Utilities for property: Sewer Connected, Water Connected
Community & neighborhood
Location
- Region: Rochester
- Subdivision: Rockwood Estates Sec 02
Other
Other facts
- Listing terms: Cash,Conventional,FHA,VA Loan
Price history
| Date | Event | Price |
|---|---|---|
| 3/25/2024 | Sold | $261,000+11.1%$235/sqft |
Source: | ||
| 2/16/2024 | Pending sale | $235,000$212/sqft |
Source: | ||
| 2/13/2024 | Contingent | $235,000$212/sqft |
Source: | ||
| 2/6/2024 | Listed for sale | $235,000+96%$212/sqft |
Source: | ||
| 2/16/2012 | Listing removed | $119,900$108/sqft |
Source: Realty USA #924378 Report a problem | ||
Public tax history
| Year | Property taxes | Tax assessment |
|---|---|---|
| 2024 | -- | $118,800 |
| 2023 | -- | $118,800 -2.6% |
| 2022 | -- | $122,000 |
Find assessor info on the county website
Neighborhood: 14626
Nearby schools
GreatSchools rating
- NAHolmes Road Elementary SchoolGrades: K-2Distance: 0.9 mi
- 3/10Olympia High SchoolGrades: 6-12Distance: 2.2 mi
- 5/10Buckman Heights Elementary SchoolGrades: 3-5Distance: 2.1 mi
Schools provided by the listing agent
- District: Greece
Source: NYSAMLSs. This data may not be complete. We recommend contacting the local school district to confirm school assignments for this home.
