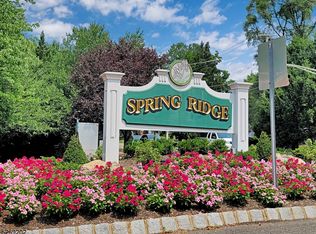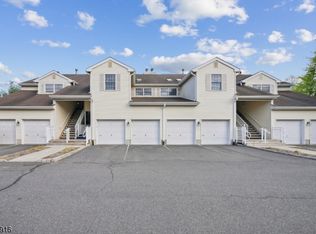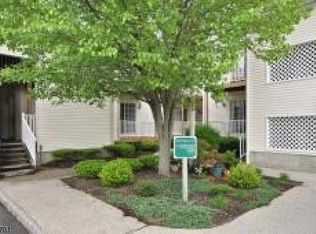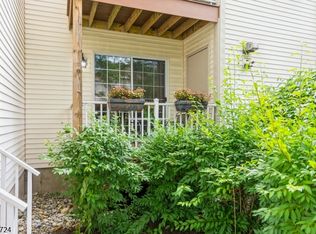
Closed
$426,000
284 Potomac Dr, Bernards Twp., NJ 07920
2beds
1baths
--sqft
Single Family Residence
Built in 1993
-- sqft lot
$465,600 Zestimate®
$--/sqft
$2,569 Estimated rent
Home value
$465,600
$438,000 - $494,000
$2,569/mo
Zestimate® history
Loading...
Owner options
Explore your selling options
What's special
Zillow last checked: February 16, 2026 at 11:15pm
Listing updated: June 13, 2025 at 01:12pm
Listed by:
Alma Aguayo 908-766-7500,
Weichert Realtors,
Irina Bagmut
Bought with:
Nancylynne Alessio
Christie's Int. Real Estate Group
Source: GSMLS,MLS#: 3957769
Price history
| Date | Event | Price |
|---|---|---|
| 6/13/2025 | Sold | $426,000+6.8% |
Source: | ||
| 5/23/2025 | Pending sale | $399,000 |
Source: | ||
| 4/21/2025 | Listed for sale | $399,000+23370.6% |
Source: | ||
| 9/22/2012 | Listing removed | $1,700 |
Source: Weichert Realtors #2963874 Report a problem | ||
| 8/23/2012 | Listed for rent | $1,700 |
Source: Weichert Realtors #2963874 Report a problem | ||
Public tax history
| Year | Property taxes | Tax assessment |
|---|---|---|
| 2025 | $6,015 +5.8% | $338,100 +5.8% |
| 2024 | $5,687 +0.9% | $319,700 +7% |
| 2023 | $5,637 +7.5% | $298,900 +11.7% |
Find assessor info on the county website
Neighborhood: 07920
Nearby schools
GreatSchools rating
- 9/10Cedar Hill SchoolGrades: K-5Distance: 2.3 mi
- 9/10William Annin Middle SchoolGrades: 6-8Distance: 2 mi
- 7/10Ridge High SchoolGrades: 9-12Distance: 2.4 mi
Get a cash offer in 3 minutes
Find out how much your home could sell for in as little as 3 minutes with a no-obligation cash offer.
Estimated market value$465,600
Get a cash offer in 3 minutes
Find out how much your home could sell for in as little as 3 minutes with a no-obligation cash offer.
Estimated market value
$465,600


