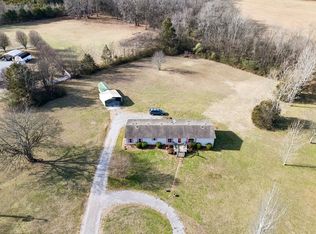Closed
$310,000
284 Pinhook Rd, Lebanon, TN 37090
3beds
2,072sqft
Manufactured On Land, Residential
Built in 1997
6.26 Acres Lot
$306,800 Zestimate®
$150/sqft
$1,953 Estimated rent
Home value
$306,800
$285,000 - $331,000
$1,953/mo
Zestimate® history
Loading...
Owner options
Explore your selling options
What's special
Charming 3-Bedroom Home on 6.26 Private Acres. Tucked away from the road for ultimate privacy, this spacious 3-bedroom, 3 full-bath manufactured home on a permanent foundation offers peaceful country living just minutes from town. Inside, you’ll find a large great room flooded with natural light from generous windows, two primary suites for flexible living, and a huge kitchen with abundant cabinetry and countertop space—perfect for entertaining or daily life. The separate dining room easily fits even the largest table for gatherings. Enjoy your morning coffee on the front porch or relax on the back deck overlooking a beautiful yard. A mini barn adds extra storage, and while the home could use new carpet and paint, it’s a fantastic opportunity at a great price. Sold as is—don’t miss your chance to own this
Zillow last checked: 8 hours ago
Listing updated: May 29, 2025 at 11:26am
Listing Provided by:
STACY GEE 615-582-1520,
Benchmark Realty, LLC,
Avery Ratcliff 615-578-0797,
Benchmark Realty, LLC
Bought with:
Gail King, 222085
Cumberland Real Estate LLC
Source: RealTracs MLS as distributed by MLS GRID,MLS#: 2820233
Facts & features
Interior
Bedrooms & bathrooms
- Bedrooms: 3
- Bathrooms: 3
- Full bathrooms: 3
- Main level bedrooms: 3
Bedroom 1
- Features: Full Bath
- Level: Full Bath
- Area: 169 Square Feet
- Dimensions: 13x13
Bedroom 2
- Features: Extra Large Closet
- Level: Extra Large Closet
- Area: 143 Square Feet
- Dimensions: 13x11
Bedroom 3
- Features: Extra Large Closet
- Level: Extra Large Closet
- Area: 143 Square Feet
- Dimensions: 13x11
Dining room
- Features: Combination
- Level: Combination
- Area: 110 Square Feet
- Dimensions: 11x10
Kitchen
- Features: Pantry
- Level: Pantry
- Area: 156 Square Feet
- Dimensions: 13x12
Living room
- Area: 221 Square Feet
- Dimensions: 17x13
Heating
- Central
Cooling
- Central Air
Appliances
- Included: Oven, Dishwasher, Disposal
- Laundry: Electric Dryer Hookup, Washer Hookup
Features
- High Speed Internet
- Flooring: Carpet, Tile, Vinyl
- Basement: Crawl Space
- Has fireplace: No
Interior area
- Total structure area: 2,072
- Total interior livable area: 2,072 sqft
- Finished area above ground: 2,072
Property
Features
- Levels: One
- Stories: 1
Lot
- Size: 6.26 Acres
- Features: Wooded
Details
- Parcel number: 092 09107 000
- Special conditions: Standard
Construction
Type & style
- Home type: MobileManufactured
- Property subtype: Manufactured On Land, Residential
Materials
- Vinyl Siding
Condition
- New construction: No
- Year built: 1997
Utilities & green energy
- Sewer: Septic Tank
- Water: Public
- Utilities for property: Water Available
Community & neighborhood
Location
- Region: Lebanon
- Subdivision: Sarah Brown Prop
Price history
| Date | Event | Price |
|---|---|---|
| 5/29/2025 | Sold | $310,000-8.8%$150/sqft |
Source: | ||
| 4/24/2025 | Contingent | $340,000$164/sqft |
Source: | ||
| 4/21/2025 | Listed for sale | $340,000+88.9%$164/sqft |
Source: | ||
| 3/24/2021 | Listing removed | -- |
Source: Owner Report a problem | ||
| 10/27/2018 | Sold | $180,000-9.5%$87/sqft |
Source: | ||
Public tax history
| Year | Property taxes | Tax assessment |
|---|---|---|
| 2024 | $669 | $35,050 |
| 2023 | $669 | $35,050 |
| 2022 | $669 | $35,050 |
Find assessor info on the county website
Neighborhood: 37090
Nearby schools
GreatSchools rating
- 6/10Southside Elementary SchoolGrades: PK-8Distance: 1 mi
- 7/10Wilson Central High SchoolGrades: 9-12Distance: 4.6 mi
Schools provided by the listing agent
- Elementary: Southside Elementary
- Middle: Southside Elementary
- High: Wilson Central High School
Source: RealTracs MLS as distributed by MLS GRID. This data may not be complete. We recommend contacting the local school district to confirm school assignments for this home.
Get a cash offer in 3 minutes
Find out how much your home could sell for in as little as 3 minutes with a no-obligation cash offer.
Estimated market value$306,800
Get a cash offer in 3 minutes
Find out how much your home could sell for in as little as 3 minutes with a no-obligation cash offer.
Estimated market value
$306,800
