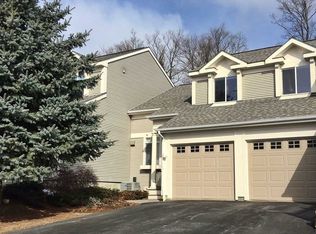Closed
Listed by:
Karen Bresnahan,
Four Seasons Sotheby's Int'l Realty 802-864-0541
Bought with: KW Vermont
$800,000
284 Park Road, South Burlington, VT 05403
3beds
2,651sqft
Condominium, Townhouse
Built in 2001
-- sqft lot
$801,900 Zestimate®
$302/sqft
$4,109 Estimated rent
Home value
$801,900
$722,000 - $890,000
$4,109/mo
Zestimate® history
Loading...
Owner options
Explore your selling options
What's special
Welcome to your dream retreat! Elegant & spacious townhome in the coveted Glen Eagles neighborhood nestled within the prestigious Vermont National Golf Course community. Experience the epitome of easy, luxury living in this meticulously maintained home. Many fine finishes and extras throughout including a custom stained glass decorative window. Modern open floor plan with soaring cathedral ceiling and beautiful hardwood flooring. Chef’s kitchen boasts quartz countertops, custom wood cabinetry, and newer appliances. Expansive living/dining room leads to a gracious deck, perfect for gatherings & entertaining. Double-sided gas fireplace adds warmth & charm, enjoyed from both the living & family rooms. Retreat to your private primary bedroom suite, featuring a custom walk-through closet and spa-like bath with an oversized tile shower & double vanity. Two additional guest rooms provide ample space for family & friends each featuring a private bath. The finished lower-level with walk-out leads to a private patio framed by new landscaping and offers additional living space, ideal for a home office, gym, or recreation room. Enjoy a 2-car garage with finished interior & added storage. Custom blinds by Hunter Douglas installed throughout. An abundance of recreation including nearby Dorset Park, bike path, walking trails, golf & more. Conveniently located, minutes to schools, shopping, UVM, Medical Center, Lake Champlain and downtown Burlington. Tranquility and serenity abound!
Zillow last checked: 8 hours ago
Listing updated: August 13, 2024 at 07:47pm
Listed by:
Karen Bresnahan,
Four Seasons Sotheby's Int'l Realty 802-864-0541
Bought with:
Cole Elwood
KW Vermont
Source: PrimeMLS,MLS#: 5001778
Facts & features
Interior
Bedrooms & bathrooms
- Bedrooms: 3
- Bathrooms: 4
- Full bathrooms: 2
- 3/4 bathrooms: 1
- 1/2 bathrooms: 1
Heating
- Natural Gas, Hot Air
Cooling
- Central Air
Appliances
- Included: Dishwasher, Dryer, Microwave, Gas Range, Washer, Natural Gas Water Heater
- Laundry: 1st Floor Laundry
Features
- Bar, Cathedral Ceiling(s), Ceiling Fan(s), Dining Area, Living/Dining, Primary BR w/ BA, Natural Light, Walk-In Closet(s)
- Flooring: Carpet, Hardwood, Tile
- Windows: Blinds
- Basement: Climate Controlled,Concrete,Daylight,Finished,Full,Storage Space,Walkout,Interior Access,Exterior Entry,Basement Stairs,Walk-Out Access
- Number of fireplaces: 1
- Fireplace features: Gas, 1 Fireplace
Interior area
- Total structure area: 3,149
- Total interior livable area: 2,651 sqft
- Finished area above ground: 1,971
- Finished area below ground: 680
Property
Parking
- Total spaces: 2
- Parking features: Paved, Direct Entry, Finished, Driveway, Garage, Parking Spaces 2, Attached
- Garage spaces: 2
- Has uncovered spaces: Yes
Features
- Levels: Two
- Stories: 2
- Patio & porch: Patio, Covered Porch
- Exterior features: Deck, Natural Shade
Lot
- Features: Condo Development, Curbing, Landscaped, Recreational, Sidewalks, Street Lights, Trail/Near Trail, Walking Trails, Wooded, Abuts Conservation, Abuts Golf Course, Mountain, Near Country Club, Near Golf Course, Near Paths, Near Shopping, Near Skiing, Near Snowmobile Trails, Neighborhood, Near Public Transit, Near Hospital
Details
- Parcel number: 60018812961
- Zoning description: Residential
Construction
Type & style
- Home type: Townhouse
- Property subtype: Condominium, Townhouse
Materials
- Wood Frame, Vinyl Siding
- Foundation: Concrete
- Roof: Architectural Shingle
Condition
- New construction: No
- Year built: 2001
Utilities & green energy
- Electric: Circuit Breakers
- Sewer: Public Sewer
- Utilities for property: Cable at Site, Gas On-Site, Underground Gas, Underground Utilities
Community & neighborhood
Security
- Security features: Carbon Monoxide Detector(s), Smoke Detector(s)
Location
- Region: South Burlington
- Subdivision: Glen Eagle
HOA & financial
Other financial information
- Additional fee information: Fee: $460
Price history
| Date | Event | Price |
|---|---|---|
| 8/9/2024 | Sold | $800,000+2.6%$302/sqft |
Source: | ||
| 7/2/2024 | Price change | $780,000-2.5%$294/sqft |
Source: | ||
| 6/21/2024 | Listed for sale | $800,000+25%$302/sqft |
Source: | ||
| 9/27/2021 | Sold | $640,000+3.4%$241/sqft |
Source: | ||
| 9/7/2021 | Contingent | $619,000$233/sqft |
Source: | ||
Public tax history
| Year | Property taxes | Tax assessment |
|---|---|---|
| 2024 | -- | $559,100 |
| 2023 | -- | $559,100 |
| 2022 | -- | $559,100 |
Find assessor info on the county website
Neighborhood: 05403
Nearby schools
GreatSchools rating
- 8/10Rick Marcotte Central SchoolGrades: PK-5Distance: 1.9 mi
- 7/10Frederick H. Tuttle Middle SchoolGrades: 6-8Distance: 1.3 mi
- 10/10South Burlington High SchoolGrades: 9-12Distance: 1.2 mi
Schools provided by the listing agent
- Elementary: Central School
- Middle: Frederick H. Tuttle Middle Sch
- High: South Burlington High School
- District: South Burlington Sch Distict
Source: PrimeMLS. This data may not be complete. We recommend contacting the local school district to confirm school assignments for this home.

Get pre-qualified for a loan
At Zillow Home Loans, we can pre-qualify you in as little as 5 minutes with no impact to your credit score.An equal housing lender. NMLS #10287.
