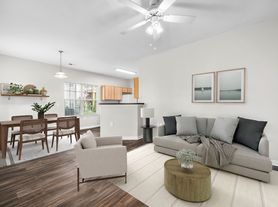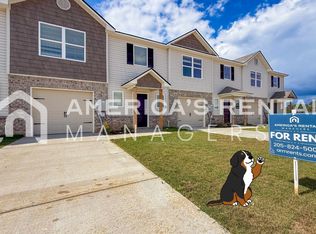New Construction Home available for lease! Four bedrooms/2 Bathrooms/2 Car Garage. Close to I-20, schools, medical and shopping.
House for rent
$1,900/mo
284 Orchid Ln, Lincoln, AL 35096
4beds
--sqft
Price may not include required fees and charges.
Singlefamily
Available now
No pets
-- A/C
Dryer connection laundry
2 Attached garage spaces parking
Central, electric
What's special
- 40 days |
- -- |
- -- |
Travel times
Zillow can help you save for your dream home
With a 6% savings match, a first-time homebuyer savings account is designed to help you reach your down payment goals faster.
Offer exclusive to Foyer+; Terms apply. Details on landing page.
Facts & features
Interior
Bedrooms & bathrooms
- Bedrooms: 4
- Bathrooms: 2
- Full bathrooms: 2
Heating
- Central, Electric
Appliances
- Included: Dishwasher, Microwave, Refrigerator
- Laundry: Dryer Connection, Electric Dryer Hookup, Hookups, Laundry Available, Laundry Room, Upper Level, Washer Connection, Washer Hookup
Features
- 9+ Ceiling, Walk-In Closet(s)
- Flooring: Carpet, Laminate
Property
Parking
- Total spaces: 2
- Parking features: Attached, Driveway, Covered
- Has attached garage: Yes
- Details: Contact manager
Features
- Exterior features: Contact manager
Details
- Parcel number: 0309310000011039
Construction
Type & style
- Home type: SingleFamily
- Property subtype: SingleFamily
Condition
- Year built: 2024
Community & HOA
Location
- Region: Lincoln
Financial & listing details
- Lease term: 12 Months
Price history
| Date | Event | Price |
|---|---|---|
| 9/15/2025 | Listed for rent | $1,900 |
Source: GALMLS #21431244 | ||
| 9/11/2025 | Sold | $200,000-9% |
Source: | ||
| 9/3/2025 | Pending sale | $219,888 |
Source: | ||
| 8/16/2025 | Price change | $219,888-2.2% |
Source: | ||
| 6/29/2025 | Price change | $224,888-2.2% |
Source: | ||

