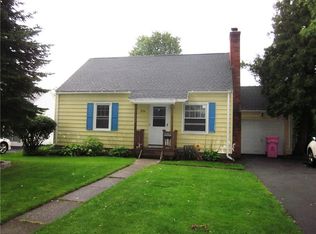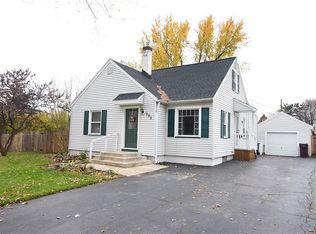Closed
$250,000
284 Normandale Dr, Rochester, NY 14624
4beds
1,580sqft
Single Family Residence
Built in 1945
6,534 Square Feet Lot
$250,300 Zestimate®
$158/sqft
$2,307 Estimated rent
Home value
$250,300
$238,000 - $263,000
$2,307/mo
Zestimate® history
Loading...
Owner options
Explore your selling options
What's special
Stunning & Meticulously Maintained Cape Cod in Gates. Pride of ownership shines in every direction of this absolutely mint, move-in-ready Cape Cod. From the moment you arrive, the curb appeal draws you in, featuring a beautiful Trex deck front porch added in 2020. Step through the front door into a sun-drenched living room centered around a classic wood-burning fireplace, creating a warm and inviting atmosphere. The thoughtful, flexible floor plan includes an oversized primary bedroom on the first floor with access to a full shared bath, making it ideal for those seeking single-floor convenience without sacrificing space.
The heart of the home is the eat-in kitchen, which offers plenty of cabinetry, large pantry and additional breakfast bar seating for casual meals. Transition seamlessly into the spacious family and dining room addition; this open-concept area is flooded with natural light from large windows that provide a picturesque view of the backyard. For ease of maintenance, all entrances feature durable ceramic tile flooring, perfect for handling New York seasons. Upstairs, you will find three additional bedrooms and a second full bath, boasting generous closet space and charming built-ins.
The outdoor living space is a true private oasis. The back door opens to a patio overlooking a tranquil koi pond and a fully fenced yard. Summer entertaining is a breeze with the above-ground pool (installed in 2024) and a convenient storage shed. Significant mechanical updates provide total peace of mind, including a full tear-off roof (2016), a new driveway (2021), furnace and central A/C (2016), and a new living room window (2020). All appliances are included in the sale! Perfectly situated near shopping, the YMCA, and just a short drive to all Rochester destinations. Join us for the Open House on Monday, January 12, 2026, from 4:00 PM to 7:00 PM. Delayed negotiations will take place on Wednesday, January 14, 2026, at 2:00 PM.
Zillow last checked: 8 hours ago
Listing updated: February 27, 2026 at 06:13am
Listed by:
Jeffrey M. Lamica 585-756-3118,
Keller Williams Realty Greater Rochester
Bought with:
Mary Ann Uhrenholdt, 10401334474
Keller Williams Realty Greater Rochester
Source: NYSAMLSs,MLS#: R1656705 Originating MLS: Rochester
Originating MLS: Rochester
Facts & features
Interior
Bedrooms & bathrooms
- Bedrooms: 4
- Bathrooms: 2
- Full bathrooms: 2
- Main level bathrooms: 1
- Main level bedrooms: 1
Bedroom 1
- Level: First
Bedroom 2
- Level: Second
Bedroom 3
- Level: Second
Bedroom 4
- Level: Second
Dining room
- Level: First
Family room
- Level: First
Kitchen
- Level: First
Living room
- Level: First
Heating
- Gas, Forced Air
Cooling
- Central Air
Appliances
- Included: Dryer, Dishwasher, Exhaust Fan, Electric Oven, Electric Range, Free-Standing Range, Disposal, Gas Water Heater, Microwave, Oven, Refrigerator, Range Hood, Washer
- Laundry: In Basement
Features
- Ceiling Fan(s), Eat-in Kitchen, Separate/Formal Living Room, Kitchen/Family Room Combo, Bedroom on Main Level, Main Level Primary
- Flooring: Carpet, Ceramic Tile, Hardwood, Varies
- Windows: Thermal Windows
- Basement: Full
- Number of fireplaces: 1
Interior area
- Total structure area: 1,580
- Total interior livable area: 1,580 sqft
Property
Parking
- Total spaces: 1
- Parking features: Attached, Electricity, Garage, Driveway, Garage Door Opener
- Attached garage spaces: 1
Features
- Patio & porch: Patio
- Exterior features: Blacktop Driveway, Fully Fenced, Pool, Patio
- Pool features: Above Ground
- Fencing: Full
Lot
- Size: 6,534 sqft
- Dimensions: 56 x 120
- Features: Rectangular, Rectangular Lot, Residential Lot
Details
- Parcel number: 2626001191000002065000
- Special conditions: Standard
Construction
Type & style
- Home type: SingleFamily
- Architectural style: Cape Cod
- Property subtype: Single Family Residence
Materials
- Aluminum Siding, Frame, Vinyl Siding, Copper Plumbing
- Foundation: Block
- Roof: Asphalt
Condition
- Resale
- Year built: 1945
Utilities & green energy
- Electric: Circuit Breakers
- Sewer: Connected
- Water: Connected, Public
- Utilities for property: Cable Available, High Speed Internet Available, Sewer Connected, Water Connected
Community & neighborhood
Location
- Region: Rochester
- Subdivision: Gatesfield
Other
Other facts
- Listing terms: Cash,Conventional,FHA,VA Loan
Price history
| Date | Event | Price |
|---|---|---|
| 2/24/2026 | Sold | $250,000+25.1%$158/sqft |
Source: | ||
| 2/9/2026 | Pending sale | $199,900$127/sqft |
Source: | ||
| 1/15/2026 | Contingent | $199,900$127/sqft |
Source: | ||
| 1/9/2026 | Listed for sale | $199,900+4.4%$127/sqft |
Source: | ||
| 6/22/2023 | Sold | $191,500+0.8%$121/sqft |
Source: | ||
Public tax history
| Year | Property taxes | Tax assessment |
|---|---|---|
| 2024 | -- | $123,600 |
| 2023 | -- | $123,600 |
| 2022 | -- | $123,600 |
Find assessor info on the county website
Neighborhood: Gates-North Gates
Nearby schools
GreatSchools rating
- 5/10Walt Disney SchoolGrades: K-5Distance: 2.3 mi
- 5/10Gates Chili Middle SchoolGrades: 6-8Distance: 0.5 mi
- 5/10Gates Chili High SchoolGrades: 9-12Distance: 0.5 mi
Schools provided by the listing agent
- Elementary: Walt Disney
- District: Gates Chili
Source: NYSAMLSs. This data may not be complete. We recommend contacting the local school district to confirm school assignments for this home.

