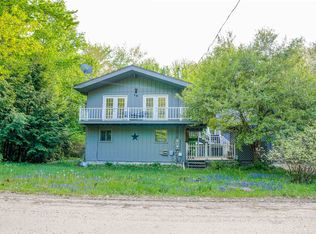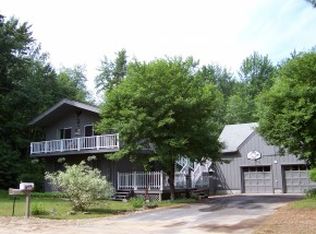Well maintained log home with walking distance to shared beaches in rural Barnstead... This 2 bedroom log home offers year round living in vacation setting. Open concept kitchen/livingroom offers new appliances, kitchen island, cathedral ceilings to side deck; livingroom opens to farmers porch to filtered views of lake. First floor formal dining room has been created from former first floor bedroom for extra entertaining. Upper level offers master loft and basement has been partially finished to family/den, and 2 other rooms, efficient fha propane heat, central air, and 3 levels in efficient footprint. Landscaped yard with paved driveway, oversized shed for your extra toys around the lake. Close to snowmobile trails, skiing, fishing and year round amenities. Newly installed septic system and public water.
This property is off market, which means it's not currently listed for sale or rent on Zillow. This may be different from what's available on other websites or public sources.


