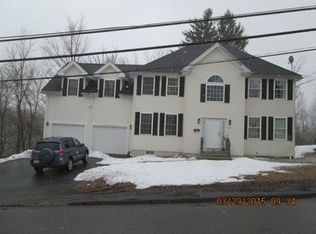Sold for $440,000 on 11/13/24
$440,000
284 Mower St, Worcester, MA 01602
3beds
1,524sqft
Single Family Residence
Built in 1800
0.33 Acres Lot
$456,300 Zestimate®
$289/sqft
$2,790 Estimated rent
Home value
$456,300
$415,000 - $502,000
$2,790/mo
Zestimate® history
Loading...
Owner options
Explore your selling options
What's special
Enjoy the views on the large front porch of this wonderfully renovated 1800's Farm House!! Updates include: Plumbing, electrical, and roof. New kitchen with granite counters, glass back splash, SS appliances and Pergo flooring. Both full baths have been fully renovated with marble floors, new vanities and laundry in the first-floor bath. Recently installed paved driveway. All wood floors have been recently refinished. New front door!! Fresh paint and unique lighting throughout the house. This is a house you will be proud to call HOME!!!
Zillow last checked: 8 hours ago
Listing updated: November 14, 2024 at 10:06am
Listed by:
Richard J. Trifone 508-450-2152,
RE/MAX Vision 508-595-9900
Bought with:
Sarah Dunlevy
William Raveis R.E. & Home Services
Source: MLS PIN,MLS#: 73278068
Facts & features
Interior
Bedrooms & bathrooms
- Bedrooms: 3
- Bathrooms: 2
- Full bathrooms: 2
Primary bedroom
- Features: Closet, Flooring - Wood
- Level: Second
- Area: 170
- Dimensions: 10 x 17
Bedroom 2
- Features: Closet, Flooring - Wood
- Level: Second
- Area: 180
- Dimensions: 12 x 15
Bedroom 3
- Features: Closet, Flooring - Wood
- Level: Second
- Area: 110
- Dimensions: 11 x 10
Bathroom 1
- Features: Bathroom - Full, Bathroom - With Tub & Shower, Flooring - Marble
- Level: First
- Area: 72
- Dimensions: 8 x 9
Bathroom 2
- Features: Bathroom - Full, Bathroom - With Shower Stall, Flooring - Marble
- Level: Second
- Area: 36
- Dimensions: 6 x 6
Dining room
- Features: Closet, Flooring - Wood
- Level: First
- Area: 143
- Dimensions: 11 x 13
Kitchen
- Features: Countertops - Stone/Granite/Solid
- Level: First
- Area: 260
- Dimensions: 13 x 20
Living room
- Features: Flooring - Wood
- Level: First
- Area: 276
- Dimensions: 12 x 23
Heating
- Hot Water, Oil
Cooling
- None
Appliances
- Laundry: First Floor
Features
- Flooring: Wood, Tile
- Windows: Insulated Windows
- Basement: Full
- Has fireplace: No
Interior area
- Total structure area: 1,524
- Total interior livable area: 1,524 sqft
Property
Parking
- Total spaces: 3
- Parking features: Paved Drive, Off Street
- Uncovered spaces: 3
Features
- Patio & porch: Porch
- Exterior features: Porch
Lot
- Size: 0.33 Acres
Details
- Parcel number: M:47 B:021 L:00003,1802865
- Zoning: RS-7
Construction
Type & style
- Home type: SingleFamily
- Architectural style: Cape
- Property subtype: Single Family Residence
Materials
- Frame
- Foundation: Stone
- Roof: Shingle
Condition
- Year built: 1800
Utilities & green energy
- Electric: 100 Amp Service
- Sewer: Public Sewer
- Water: Public
Community & neighborhood
Community
- Community features: Public Transportation, Golf, Highway Access, House of Worship, Public School
Location
- Region: Worcester
Other
Other facts
- Listing terms: Contract
Price history
| Date | Event | Price |
|---|---|---|
| 11/13/2024 | Sold | $440,000-8.3%$289/sqft |
Source: MLS PIN #73278068 | ||
| 11/1/2024 | Listed for sale | $479,900$315/sqft |
Source: MLS PIN #73278068 | ||
| 10/24/2024 | Contingent | $479,900$315/sqft |
Source: MLS PIN #73278068 | ||
| 9/10/2024 | Price change | $479,900-4%$315/sqft |
Source: MLS PIN #73278068 | ||
| 8/15/2024 | Listed for sale | $500,000-2.9%$328/sqft |
Source: MLS PIN #73278068 | ||
Public tax history
| Year | Property taxes | Tax assessment |
|---|---|---|
| 2025 | $5,674 +23% | $430,200 +28.3% |
| 2024 | $4,612 +4.5% | $335,400 +9% |
| 2023 | $4,412 +9.4% | $307,700 +16% |
Find assessor info on the county website
Neighborhood: 01602
Nearby schools
GreatSchools rating
- 7/10West Tatnuck SchoolGrades: PK-6Distance: 0.1 mi
- 2/10Forest Grove Middle SchoolGrades: 7-8Distance: 2.8 mi
- 3/10Doherty Memorial High SchoolGrades: 9-12Distance: 2.5 mi
Get a cash offer in 3 minutes
Find out how much your home could sell for in as little as 3 minutes with a no-obligation cash offer.
Estimated market value
$456,300
Get a cash offer in 3 minutes
Find out how much your home could sell for in as little as 3 minutes with a no-obligation cash offer.
Estimated market value
$456,300
