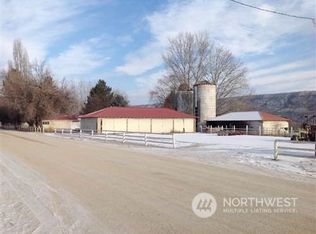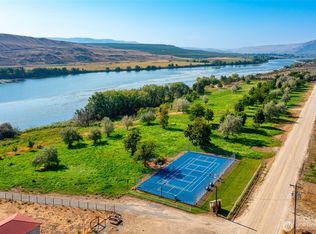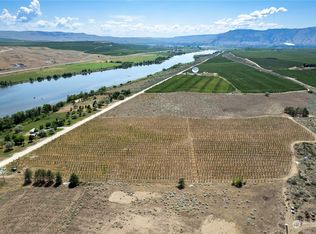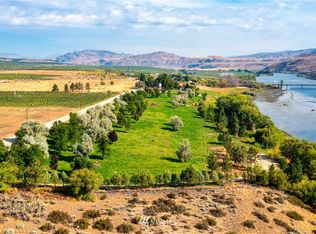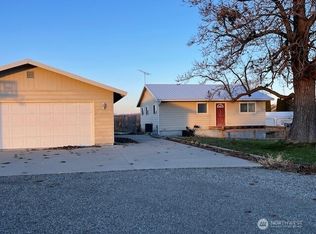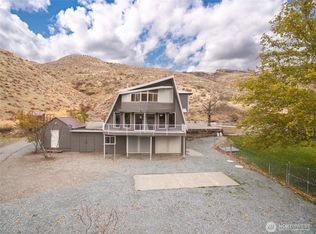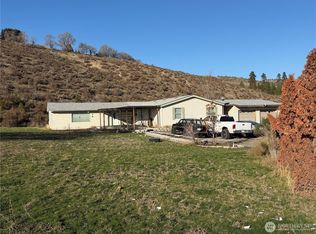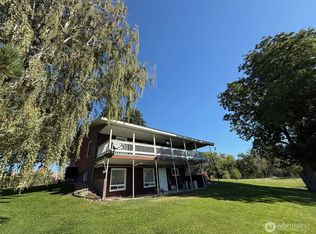Okanogan River View 2652 sq ft, 4bed, 2.5 bath home on 2.66 acres plus another parcel .13 acres for total of 2.79 acres. Recently surveyed. Public river access with boat launch. Recently remodeled kitchen, dining area and new cabinets, granite countertops, stove, & dishwasher, new flooring, new roof. large living room, with large deck to enjoy the view of the river, Primary bedroom with bath and soaking tub, and hobby room. New mini split system, allowing for individual climate control. large sized shop with workspace and other outbuildings. Parcel 3125340091 is also included in the sale, All Parcel information obtained from Okanogan County Assessor's Office
Active
Listed by:
Jose L. Saldana,
AGR Real Estate
$439,700
284 Monse Bridge, Brewster, WA 98812
4beds
3,208sqft
Est.:
Single Family Residence
Built in 1975
2.79 Acres Lot
$-- Zestimate®
$137/sqft
$-- HOA
What's special
Okanogan river viewRemodeled kitchenNew mini split systemLarge deckHobby roomGranite countertopsNew cabinets
- 126 days |
- 533 |
- 10 |
Zillow last checked: 8 hours ago
Listing updated: September 22, 2025 at 01:27pm
Listed by:
Jose L. Saldana,
AGR Real Estate
Source: NWMLS,MLS#: 2436172
Tour with a local agent
Facts & features
Interior
Bedrooms & bathrooms
- Bedrooms: 4
- Bathrooms: 3
- Full bathrooms: 2
- 1/2 bathrooms: 1
- Main level bathrooms: 1
- Main level bedrooms: 3
Primary bedroom
- Level: Main
Bedroom
- Level: Main
Bedroom
- Level: Main
Bedroom
- Level: Lower
Bathroom full
- Level: Main
Bathroom full
- Level: Lower
Other
- Level: Lower
Den office
- Level: Main
Dining room
- Level: Main
Entry hall
- Level: Main
Kitchen with eating space
- Level: Main
Living room
- Level: Main
Rec room
- Level: Lower
Heating
- Ductless, Electric
Cooling
- Ductless
Appliances
- Included: Water Heater: Electric
Features
- Bath Off Primary, Dining Room
- Flooring: Concrete, Vinyl
- Basement: Daylight
- Has fireplace: No
- Fireplace features: See Remarks
Interior area
- Total structure area: 3,208
- Total interior livable area: 3,208 sqft
Property
Parking
- Total spaces: 2
- Parking features: Attached Carport, Detached Garage
- Garage spaces: 2
- Has carport: Yes
Features
- Levels: One
- Stories: 1
- Entry location: Main
- Patio & porch: Bath Off Primary, Dining Room, Water Heater
- Has view: Yes
- View description: Mountain(s)
Lot
- Size: 2.79 Acres
- Features: Paved, Deck, Outbuildings
- Topography: Level,Partial Slope
- Residential vegetation: Garden Space
Details
- Parcel number: 0970030000
- Zoning description: Jurisdiction: County
- Special conditions: Standard
Construction
Type & style
- Home type: SingleFamily
- Property subtype: Single Family Residence
Materials
- Wood Products
- Foundation: Poured Concrete
- Roof: Composition
Condition
- Year built: 1975
- Major remodel year: 1975
Utilities & green energy
- Electric: Company: Okanogan County PUD
- Sewer: Septic Tank
- Water: Shared Well, Company: Shared Well
Community & HOA
Community
- Subdivision: Monse
Location
- Region: Brewster
Financial & listing details
- Price per square foot: $137/sqft
- Tax assessed value: $342,500
- Annual tax amount: $3,612
- Date on market: 5/17/2023
- Cumulative days on market: 1027 days
- Listing terms: Cash Out,Conventional
Estimated market value
Not available
Estimated sales range
Not available
$2,623/mo
Price history
Price history
| Date | Event | Price |
|---|---|---|
| 9/20/2025 | Listed for sale | $439,700$137/sqft |
Source: | ||
Public tax history
Public tax history
| Year | Property taxes | Tax assessment |
|---|---|---|
| 2023 | $3,622 +17.8% | $342,500 +59% |
| 2022 | $3,074 +6.1% | $215,400 +25.7% |
| 2021 | $2,896 +26.5% | $171,400 |
Find assessor info on the county website
BuyAbility℠ payment
Est. payment
$2,545/mo
Principal & interest
$2109
Property taxes
$282
Home insurance
$154
Climate risks
Neighborhood: 98812
Nearby schools
GreatSchools rating
- 3/10Brewster Elementary SchoolGrades: PK-5Distance: 5.9 mi
- 6/10Brewster Junior High SchoolGrades: 6-8Distance: 5.9 mi
- 4/10Brewster High SchoolGrades: 9-12Distance: 6 mi
