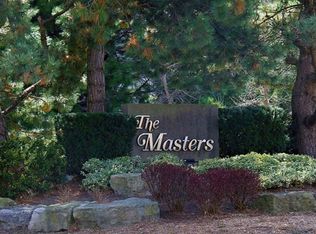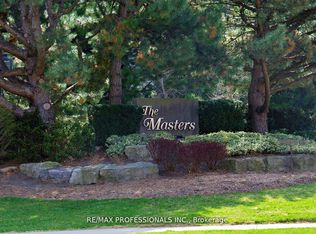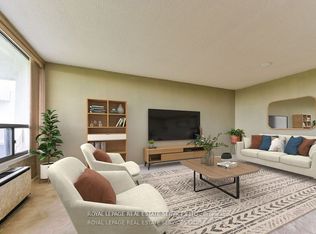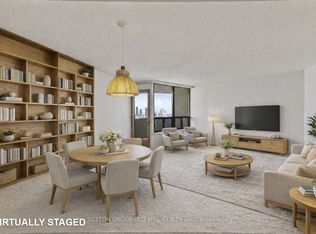Exceptional Penthouse in The Masters. Enjoy unobstructed views of downtown Toronto skyline and Markland Golf Course while relaxing or barbecuing on your expansive private balcony This spacious suite has been completely renovated with meticulous attention to detail. Appreciate the generous proportions of this Penthouse, not typically available in newer buildings at this price point, coupled with the modern, luxurious finishes. Extensive use of fine materials such as quartz counters, stainless steel appliances, designer light fixtures, glass shower and soaker tub are just a few of the carefully crafted updates throughout this dazzling home. Stroll through the serene, enchanted gardens that surround the building and explore the numerous lavish amenities The Masters offers including: outdoor pool; tennis courts; indoor pool; racquet/squash court; exercise room; party room; games room. You are steps away from public transit, shopping, golf course, parks and a host of other amenities. An enviable lifestyle!
This property is off market, which means it's not currently listed for sale or rent on Zillow. This may be different from what's available on other websites or public sources.



