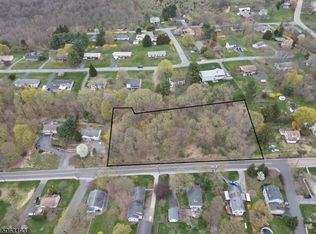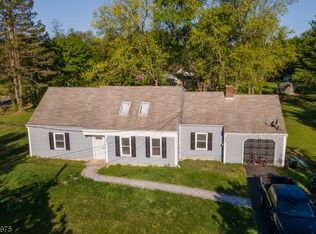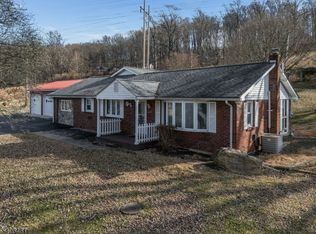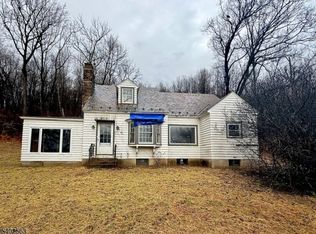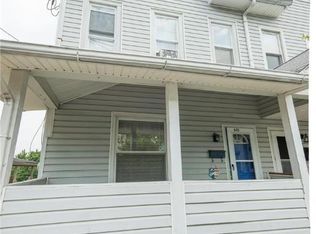This 3-bedroom, 1-bath Cape Cod is packed with potential and located just minutes from downtown Milford! With a first-floor master bedroom featuring an en-suite bath ready to be finished, the home offers the opportunity to expand into a 3 bathroom layout. The second floor includes two additional bedrooms and a versatile den space, plus a large closet that could easily be converted into a half bath. The walkout basement is another standout feature, with existing plumbing for a full bathroom and plenty of space to create additional living areas. A spacious 2-car garage adds practicality, while public water and sewer provide modern convenience. While the home requires updates, including a new roof and bathroom renovations, its solid bones and flexible floor plan make it a dream project for customization. Nestled close to downtown Milford's amenities, this property offers the perfect combination of charm, location, and potential. Don't miss this chance to bring your vision to life!
Under contract
$300,000
284 Milford-Mt Pleasant Rd, Milford Boro, NJ 08848
3beds
1,971sqft
Est.:
Single Family Residence
Built in 1935
0.53 Acres Lot
$-- Zestimate®
$152/sqft
$-- HOA
What's special
Versatile den spaceFirst-floor master bedroomWalkout basementEn-suite bath
- 434 days |
- 51 |
- 0 |
Zillow last checked: 10 hours ago
Listing updated: January 19, 2026 at 11:18am
Listed by:
Howard E. Spencer 5th 908-448-1239,
Coldwell Banker Realty
Source: GSMLS,MLS#: 3938271
Facts & features
Interior
Bedrooms & bathrooms
- Bedrooms: 3
- Bathrooms: 1
- Full bathrooms: 1
Primary bedroom
- Description: 1st Floor, Full Bath
Bedroom 1
- Level: First
Bedroom 2
- Level: Second
Bedroom 3
- Level: Second
Dining room
- Features: Living/Dining Combo
- Level: First
Kitchen
- Features: Country Kitchen
- Level: First
Living room
- Level: First
Basement
- Features: Storage Room, Utility Room, Walkout
Heating
- Forced Air, Natural Gas
Cooling
- 1 Unit, Central Air
Appliances
- Included: Range/Oven-Gas, Refrigerator, Electric Water Heater
- Laundry: Laundry Room
Features
- Bathroom, Utility Room
- Flooring: Carpet, Wood
- Windows: Thermal Windows/Doors
- Basement: Yes,Partial,Unfinished,Walk-Out Access
- Number of fireplaces: 1
- Fireplace features: Pellet Stove, See Remarks
Interior area
- Total structure area: 1,971
- Total interior livable area: 1,971 sqft
Video & virtual tour
Property
Parking
- Total spaces: 6
- Parking features: 1 Car Width, Additional Parking, Circular Driveway, Driveway-Exclusive, Gravel, Off Street, Detached Garage
- Garage spaces: 2
- Uncovered spaces: 6
Features
- Patio & porch: Deck
Lot
- Size: 0.53 Acres
- Dimensions: .53
Details
- Parcel number: 1920000220000000070000
Construction
Type & style
- Home type: SingleFamily
- Architectural style: Cape Cod
- Property subtype: Single Family Residence
Materials
- Vinyl Siding
- Roof: Asphalt Shingle
Condition
- Fixer
- Year built: 1935
Utilities & green energy
- Gas: Gas-Natural
- Sewer: Public Sewer
- Water: Public
- Utilities for property: Electricity Connected, Natural Gas Connected, Cable Available, Garbage Included
Community & HOA
Location
- Region: Milford
Financial & listing details
- Price per square foot: $152/sqft
- Tax assessed value: $268,300
- Annual tax amount: $10,466
- Date on market: 12/17/2024
- Exclusions: Pellet stove in mudroom and single car garage barn
- Ownership type: Fee Simple
- Electric utility on property: Yes
Estimated market value
Not available
Estimated sales range
Not available
$2,470/mo
Price history
Price history
| Date | Event | Price |
|---|---|---|
| 1/13/2026 | Pending sale | $300,000$152/sqft |
Source: | ||
| 10/14/2025 | Price change | $300,000-6.3%$152/sqft |
Source: | ||
| 9/30/2025 | Price change | $320,000-10.1%$162/sqft |
Source: | ||
| 7/4/2025 | Price change | $356,000+29.5%$181/sqft |
Source: | ||
| 2/4/2025 | Pending sale | $275,000$140/sqft |
Source: | ||
| 12/17/2024 | Listed for sale | $275,000+52.8%$140/sqft |
Source: | ||
| 12/28/2020 | Listing removed | $180,000$91/sqft |
Source: Keller Williams Real Estate #3604468 Report a problem | ||
| 3/3/2020 | Price change | $180,000-10%$91/sqft |
Source: Keller Williams Real Estate #3604468 Report a problem | ||
| 12/7/2019 | Listed for sale | $200,000-69.5%$101/sqft |
Source: Keller Williams Real Estate #3604468 Report a problem | ||
| 1/22/2019 | Sold | $655,000+147.2%$332/sqft |
Source: Public Record Report a problem | ||
| 7/15/2005 | Sold | $265,000+112.2%$134/sqft |
Source: Public Record Report a problem | ||
| 8/10/1994 | Sold | $124,900$63/sqft |
Source: Public Record Report a problem | ||
Public tax history
Public tax history
| Year | Property taxes | Tax assessment |
|---|---|---|
| 2025 | $10,466 | $268,300 |
| 2024 | $10,466 -2.2% | $268,300 |
| 2023 | $10,705 +12.7% | $268,300 |
| 2022 | $9,495 +0.4% | $268,300 |
| 2021 | $9,455 -4.6% | $268,300 |
| 2020 | $9,906 -2.6% | $268,300 |
| 2019 | $10,169 +7.1% | $268,300 |
| 2018 | $9,498 +4.4% | $268,300 |
| 2017 | $9,095 +2.6% | $268,300 |
| 2016 | $8,867 +3.4% | $268,300 |
| 2015 | $8,578 +2.6% | $268,300 |
| 2014 | $8,358 -3.9% | $268,300 |
| 2012 | $8,701 -1% | $268,300 |
| 2011 | $8,790 +8.3% | $268,300 |
| 2010 | $8,114 +5.7% | $268,300 +2.4% |
| 2009 | $7,674 +4.8% | $262,000 +2.7% |
| 2008 | $7,324 +9.5% | $255,200 |
| 2007 | $6,686 | $255,200 |
| 2006 | -- | $255,200 |
| 2005 | -- | $255,200 |
| 2004 | -- | $255,200 +86.1% |
| 2003 | -- | $137,100 +24.6% |
| 2002 | -- | $110,000 |
| 2001 | -- | $110,000 |
Find assessor info on the county website
BuyAbility℠ payment
Est. payment
$1,916/mo
Principal & interest
$1416
Property taxes
$500
Climate risks
Neighborhood: 08848
Nearby schools
GreatSchools rating
- 3/10Milford Elementary SchoolGrades: PK-5Distance: 0.4 mi
- 8/10Delaware Valley Reg High SchoolGrades: 9-12Distance: 4.3 mi
Schools provided by the listing agent
- Elementary: Milford
- Middle: Milford
- High: Del.valley
Source: GSMLS. This data may not be complete. We recommend contacting the local school district to confirm school assignments for this home.
