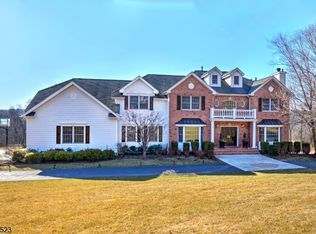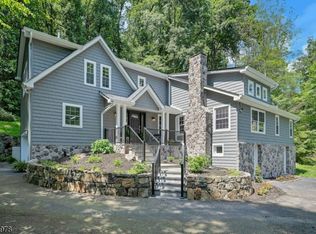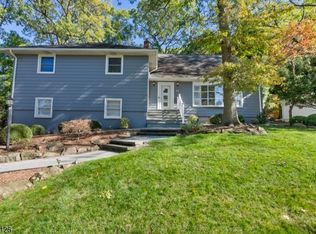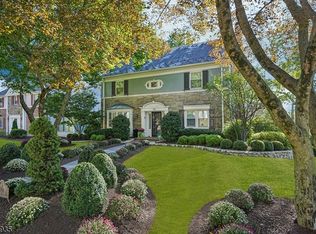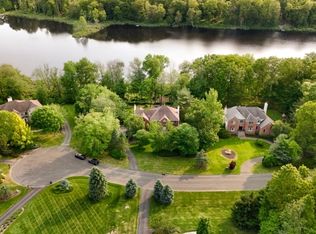Striking 2023-2024 renovated Custom Colonial set atop 8+ scenic acres in one of Morris Township's most prestigious and private locations. This extraordinary 6-bedroom, 5 full and 2 half-bath home blends timeless elegance with sophisticated design across three finished levels. A grand two-story foyer with a sweeping staircase opens to a formal living room and dining room, both with wood-burning fireplaces and oversized windows that bathe the space in natural light. The open-concept chef's kitchen is a true showpiece, featuring a dramatic waterfall island, high-end appliances, floor-to-ceiling cabinetry, and a sunlit breakfast nook with views of the grounds. A first-floor guest suite offers a private retreat with sitting area and full bath. A beautiful home office connects to a glass-wrapped sunroom ideal for peaceful work or relaxing moments. The luxurious primary suite boasts a fireplace, sitting room, dual walk-in closets, and a spa-like bath with freestanding tub. Upstairs also includes Jack-and-Jill and en-suite bedrooms, a second-floor laundry room, and a third-floor private suite with flex space. Outside, a newly built deck offers the perfect setting for outdoor entertaining or quiet enjoyment of the expansive natural surroundings. All just minutes from downtown Morristown, top-rated schools, major highways, and NYC trains this is a rare opportunity to own an exceptional hilltop retreat in the heart of Morris Township.
Active
$1,590,000
284 Mendham Rd, Morris Twp., NJ 07960
6beds
--sqft
Est.:
Single Family Residence
Built in 1900
8.04 Acres Lot
$-- Zestimate®
$--/sqft
$-- HOA
What's special
Dual walk-in closetsJack-and-jill and en-suite bedroomsExpansive natural surroundingsFloor-to-ceiling cabinetryDramatic waterfall islandBeautiful home officeSecond-floor laundry room
- 4 days |
- 3,152 |
- 82 |
Zillow last checked: 10 hours ago
Listing updated: February 03, 2026 at 03:15am
Listed by:
Peter Lorenzo 973-539-1120,
Keller Williams Metropolitan,
Gordon Crawford
Source: GSMLS,MLS#: 4007995
Tour with a local agent
Facts & features
Interior
Bedrooms & bathrooms
- Bedrooms: 6
- Bathrooms: 7
- Full bathrooms: 5
- 1/2 bathrooms: 2
Primary bedroom
- Description: Fireplace, Full Bath, Sitting Room, Walk-In Closet
Bedroom 1
- Level: Second
- Area: 160
- Dimensions: 16 x 10
Bedroom 2
- Level: First
- Area: 180
- Dimensions: 15 x 12
Bedroom 3
- Level: Second
- Area: 192
- Dimensions: 16 x 12
Bedroom 4
- Level: Second
- Area: 168
- Dimensions: 12 x 14
Primary bathroom
- Features: Soaking Tub, Stall Shower
Dining room
- Features: Formal Dining Room
- Level: First
- Area: 340
- Dimensions: 17 x 20
Kitchen
- Features: Breakfast Bar, Kitchen Island, Eat-in Kitchen, Pantry, Separate Dining Area
- Level: First
- Area: 714
- Dimensions: 17 x 42
Living room
- Level: First
- Area: 255
- Dimensions: 17 x 15
Basement
- Features: Storage Room, Utility Room
Heating
- 3 Units, Baseboard - Hotwater, Zoned, Natural Gas
Cooling
- 3 Units, Central Air, Zoned
Appliances
- Included: Carbon Monoxide Detector, Gas Cooktop, Dishwasher, Free-Standing Freezer, Kitchen Exhaust Fan, Refrigerator, Wall Oven(s) - Gas, Gas Water Heater
- Laundry: Laundry Room, Level 2
Features
- Office, Breakfast, See Remarks
- Flooring: Tile, Wood
- Windows: Thermal Windows/Doors
- Basement: Yes,Unfinished
- Number of fireplaces: 6
- Fireplace features: Bedroom 1, Bedroom 2, Dining Room, Kitchen, Living Room, Wood Burning, Master Bedroom
Property
Parking
- Parking features: 1 Car Width, 2 Car Width, Circular Driveway, Driveway-Exclusive
- Has uncovered spaces: Yes
Features
- Patio & porch: Deck
- Has private pool: Yes
- Pool features: In Ground, Outdoor Pool
Lot
- Size: 8.04 Acres
- Dimensions: 8.038 ACRES
- Features: Open Lot, Wooded
Details
- Parcel number: 2322045010000000040000
Construction
Type & style
- Home type: SingleFamily
- Architectural style: Colonial,Custom Home
- Property subtype: Single Family Residence
Materials
- Aluminum Siding
- Roof: Asphalt Shingle
Condition
- Year built: 1900
- Major remodel year: 2023
Utilities & green energy
- Gas: Gas-Natural
- Sewer: Septic 5+ Bedroom Town Verified
- Water: Public
- Utilities for property: Electricity Connected, Natural Gas Connected
Community & HOA
Community
- Security: Carbon Monoxide Detector
Location
- Region: Morristown
Financial & listing details
- Tax assessed value: $1,515,500
- Annual tax amount: $18,426
- Date on market: 2/3/2026
- Ownership type: Fee Simple
- Electric utility on property: Yes
Estimated market value
Not available
Estimated sales range
Not available
Not available
Price history
Price history
| Date | Event | Price |
|---|---|---|
| 2/3/2026 | Listed for sale | $1,590,000 |
Source: | ||
| 1/29/2026 | Listing removed | $1,590,000 |
Source: | ||
| 12/12/2025 | Price change | $1,590,000-0.6% |
Source: | ||
| 11/18/2025 | Price change | $1,600,000-3% |
Source: | ||
| 10/31/2025 | Listed for sale | $1,650,000-1.5% |
Source: | ||
Public tax history
Public tax history
| Year | Property taxes | Tax assessment |
|---|---|---|
| 2025 | $30,340 +64.7% | $1,515,500 +64.7% |
| 2024 | $18,426 -21.7% | $920,400 -21.5% |
| 2023 | $23,523 +2.7% | $1,173,200 |
Find assessor info on the county website
BuyAbility℠ payment
Est. payment
$10,774/mo
Principal & interest
$7832
Property taxes
$2385
Home insurance
$557
Climate risks
Neighborhood: 07960
Nearby schools
GreatSchools rating
- NAHillcrest Elementary SchoolGrades: PK-2Distance: 1.9 mi
- 5/10Frelinghuysen Middle SchoolGrades: 6-8Distance: 2.9 mi
- 3/10Morristown High SchoolGrades: 9-12Distance: 2.7 mi
- Loading
- Loading
